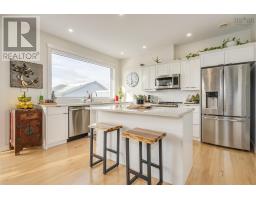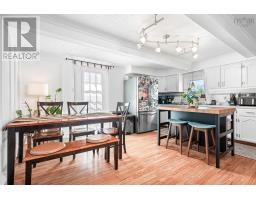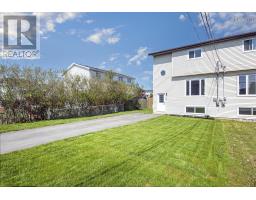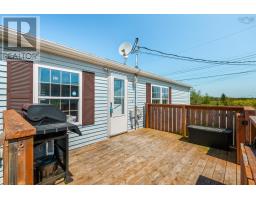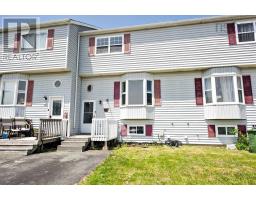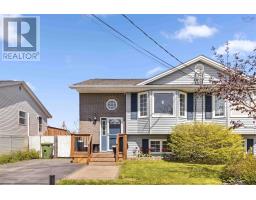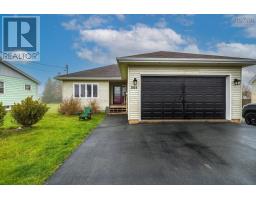58 Cannon Crescent, Eastern Passage, Nova Scotia, CA
Address: 58 Cannon Crescent, Eastern Passage, Nova Scotia
Summary Report Property
- MKT ID202513411
- Building TypeHouse
- Property TypeSingle Family
- StatusBuy
- Added1 days ago
- Bedrooms3
- Bathrooms2
- Area1567 sq. ft.
- DirectionNo Data
- Added On06 Jun 2025
Property Overview
Welcome to this well-maintained 2-storey semi in the heart of a safe, family-friendly neighbourhood in the Eastern Passage. Featuring 3 bedrooms and 2 full bathrooms, along with potential for a 4th bedroom in the basement, this home is perfect for first-time buyers, growing families, or anyone looking for comfortable living near the coast. Enjoy year-round comfort with energy-efficient heat pumps, and step outside to a fully fenced backyard ideal for kids, pets, and summer BBQs on the back deck. With two storage sheds, there's no shortage of room for your tools and toys. The home also has brand new roof shingles and fully paved driveway with plenty of space. Located just minutes from great schools, parks, and local amenities, this home offers both convenience and peace of mind. Don't miss your chance to own a slice of this welcoming community! (id:51532)
Tags
| Property Summary |
|---|
| Building |
|---|
| Level | Rooms | Dimensions |
|---|---|---|
| Second level | Primary Bedroom | 11.7 x 9.10 |
| Bath (# pieces 1-6) | 6.9 x 4.10 | |
| Bedroom | 10.5 x 10.3 | |
| Bedroom | 9.11 x 10.3 | |
| Lower level | Family room | 13.9 x 11.11 |
| Laundry room | 13.9 x 10.7 | |
| Laundry / Bath | 6.6 x 10.7 | |
| Main level | Foyer | 6.6 x 3.3 |
| Living room | 13.9 x 11.11 | |
| Dining room | 8.11 x 12.6 | |
| Kitchen | 11.10 x 12.6 |
| Features | |||||
|---|---|---|---|---|---|
| Stove | Dishwasher | Freezer - Stand Up | |||
| Refrigerator | Heat Pump | ||||





















































