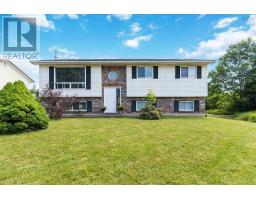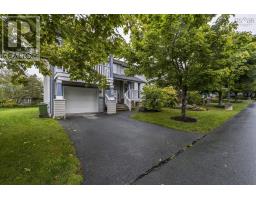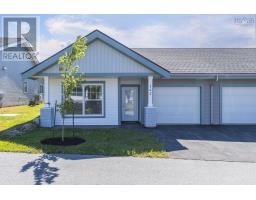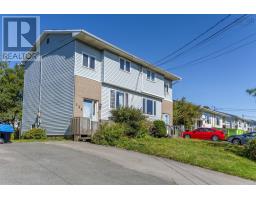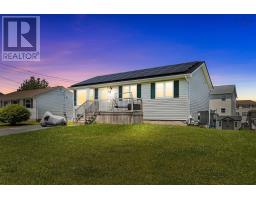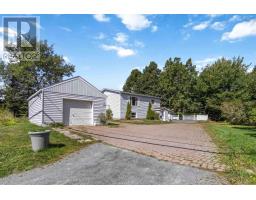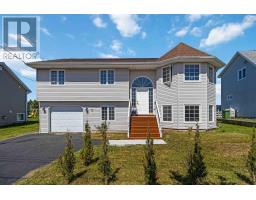7 Laurelcrest Drive, Eastern Passage, Nova Scotia, CA
Address: 7 Laurelcrest Drive, Eastern Passage, Nova Scotia
Summary Report Property
- MKT ID202526455
- Building TypeHouse
- Property TypeSingle Family
- StatusBuy
- Added2 weeks ago
- Bedrooms3
- Bathrooms2
- Area1422 sq. ft.
- DirectionNo Data
- Added On27 Oct 2025
Property Overview
This bright and welcoming 3-bedroom, 1.5-bath semi-detached home is located in a quiet, family-friendly neighborhood just minutes from the ocean and Fishermans Cove. Enjoy a relaxed coastal lifestyle with quick access to Halifaxs amenities and the airport. A double paved driveway leads to a fully fenced backyard with a 14x10 deck, perfect for relaxing or entertaining in privacy. This well-maintained home features all hard surface flooring, new hardwood stairs, a new front deck, new dimmer switches, energy-efficient LED lighting, smoke alarms til 2036, new exterior door hardware, some new paint and smart thermostats. The main level features a bright and spacious eat-in kitchen, living room, one bedroom, and a half bath. The lower level offers a cozy rec or flex room, the primary bedroom, third bedroom, laundry room, and a full bath. A ductless heat pump ensures efficient heating in winter and cool comfort through the summer. Don't miss out on your opportunity to own this charming move-in-ready home. Open house Sunday, October 27, 2-4pm. (id:51532)
Tags
| Property Summary |
|---|
| Building |
|---|
| Level | Rooms | Dimensions |
|---|---|---|
| Lower level | Primary Bedroom | 11.11 x 11.5 |
| Bedroom | 11.1 x 9.10 | |
| Bath (# pieces 1-6) | 7.10 x 5.3 | |
| Family room | 12.6 x 11.5 | |
| Laundry / Bath | 7.4 x 5.1 | |
| Main level | Living room | 13.3 x 12.1 |
| Eat in kitchen | 21.5 x 10.1 | |
| Bedroom | 11.1 x 10.3 | |
| Bath (# pieces 1-6) | 4.11 x 4.11 | |
| Foyer | 6.5 x 4.7 |
| Features | |||||
|---|---|---|---|---|---|
| Paved Yard | Range - Electric | Dishwasher | |||
| Dryer - Electric | Washer | Refrigerator | |||
| Heat Pump | |||||





















