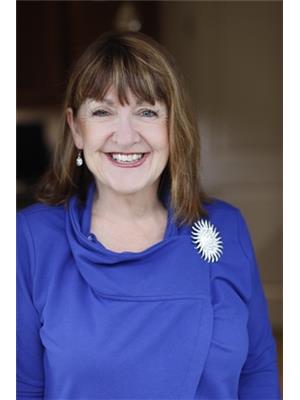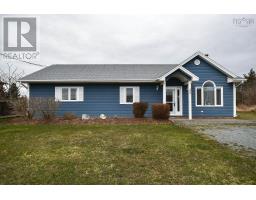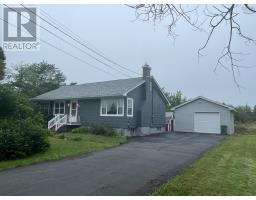88 Heritage Hills Drive, Eastern Passage, Nova Scotia, CA
Address: 88 Heritage Hills Drive, Eastern Passage, Nova Scotia
Summary Report Property
- MKT ID202419166
- Building TypeHouse
- Property TypeSingle Family
- StatusBuy
- Added-19 seconds ago
- Bedrooms3
- Bathrooms3
- Area1520 sq. ft.
- DirectionNo Data
- Added On14 Aug 2024
Property Overview
Everything you need in a family home! A great family based neighbourhood a short distance from the beach ,walking trails, close to the city, the bus stop and schools. This spacious home is situated on an oversized corner lot that is totally fenced for privacy and a play safe area for dogs and kids. Inside you will be impressed with the oversized living room, bright and airy dining area with built in cabinets and kitchen with lots of cabinets and work space. The main floor has a 2 piece guest bathroom. Upstairs you will love the huge primary bedroom suite with soaring ceilings, a full bathroom ensuite and walk in closet. Two other generous bedrooms and full bathroom complete this level. In the lower level there is a large family room, with laminate flooring, storage and laundry area and rough in for future bathroom. 5 appliances are included (AS IS). Also an 8 x 8 shed. Offers to be submitted by Tuesday August 13th at 3 p.m left open for acceptance until 10 p.m. (id:51532)
Tags
| Property Summary |
|---|
| Building |
|---|
| Level | Rooms | Dimensions |
|---|---|---|
| Second level | Primary Bedroom | 14.6 x 11.4 +Jog |
| Ensuite (# pieces 2-6) | 7.2 x 5.5 | |
| Bedroom | 10.7 x 9.4 | |
| Bedroom | 12.3 x 9.04 | |
| Bath (# pieces 1-6) | 7.6 x 5.5 | |
| Basement | Family room | 23 x 10.5 |
| Main level | Foyer | 7.6 x 4.10 |
| Living room | 18.2 x 10.11 | |
| Dining nook | 14.5 x 10.3 | |
| Kitchen | 10.11 x 8.11 | |
| Bath (# pieces 1-6) | 4.2 x 4.11 |
| Features | |||||
|---|---|---|---|---|---|
| Gravel | Stove | Dishwasher | |||
| Dryer | Washer | Refrigerator | |||
























































