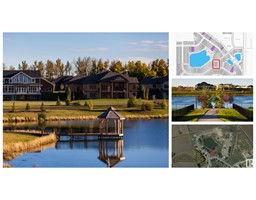#1 6304 SANDIN WY NW South Terwillegar, Edmonton, Alberta, CA
Address: #1 6304 SANDIN WY NW, Edmonton, Alberta
Summary Report Property
- MKT IDE4430436
- Building TypeDuplex
- Property TypeSingle Family
- StatusBuy
- Added4 days ago
- Bedrooms2
- Bathrooms3
- Area1187 sq. ft.
- DirectionNo Data
- Added On12 Apr 2025
Property Overview
MOVE-IN READY HALF DUPLEX IN SOUTH TERWILLEGAR [FORMER SHOWHOME] This beautifully kept corner-lot half duplex is a perfect blend of space, style, and comfort. Located in South Terwillegar, it features ceramic tile flooring, a stone-faced gas fireplace, stainless steel appliances, and a newer dishwasher. The open layout is ideal for everyday living and entertaining. Upstairs, the spacious primary suite offers two walk-in closets with custom shelving and a private ensuite. A second large bedroom also features dual closets. The fully finished basement adds a versatile second living or entertainment space with in-suite laundry. Step outside to one of the largest yards in the complex—fully fenced, with a stone privacy wall, high-end landscaping, and an impressive built-in firepit for summer gatherings. Additional highlights include central A/C, a heated single garage with shelving, and low condo fees. Close to parks, trails, schools, and shopping—this is one you don’t want to miss! (id:51532)
Tags
| Property Summary |
|---|
| Building |
|---|
| Land |
|---|
| Level | Rooms | Dimensions |
|---|---|---|
| Basement | Recreation room | 5.54 × 3.65 |
| Laundry room | 2.87 × 1.70 | |
| Utility room | 1.43 × 2.33 | |
| Storage | 1.20 × 1.82 | |
| Main level | Living room | 3.53 × 4.18 |
| Dining room | 3.34 × 2.72 | |
| Kitchen | 3.47 × 3.31 | |
| Upper Level | Primary Bedroom | 4.19 × 3.84 |
| Bedroom 2 | 3.98 × 4.42 |
| Features | |||||
|---|---|---|---|---|---|
| Flat site | Attached Garage | Alarm System | |||
| Dishwasher | Dryer | Garage door opener remote(s) | |||
| Garage door opener | Microwave Range Hood Combo | Refrigerator | |||
| Storage Shed | Stove | Washer | |||
| Window Coverings | |||||


























































