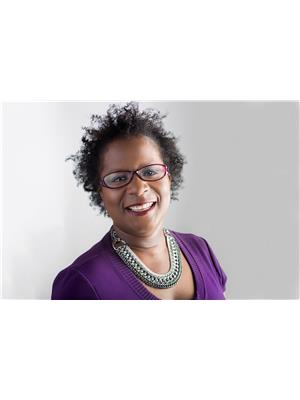#102 10141 95 ST NW Boyle Street, Edmonton, Alberta, CA
Address: #102 10141 95 ST NW, Edmonton, Alberta
Summary Report Property
- MKT IDE4420623
- Building TypeApartment
- Property TypeSingle Family
- StatusBuy
- Added9 weeks ago
- Bedrooms2
- Bathrooms2
- Area1502 sq. ft.
- DirectionNo Data
- Added On07 Feb 2025
Property Overview
Welcome to the historic Hecla Lofts, one of Edmonton's 1st generation for apartment living that is located minutes from Downtown and a stone’s throw to the new LRT Valley Line station. This unit is 1 of 14, so living here, is like being a part of a tight knit community. Walking into the unit you will immediately appreciate the exposed brick and large windows that let in ample natural light. On the main level you will find a spacious kitchen outfitted with newer brushed metal appliances (stainless steel look without the fingerprints- yay!). You will also find a dining area and family area, it’s an open concept so what you choose to do with the space is completely up to you! You will also find a 4 piece bath (heated floors) and ample built-in storage. The spiral staircase leads you to the lower level where you will find a large primary bedroom that has a 3 piece ensuite with heated floors! You also have access to the roof top patio with City and river valley views. Perfect for the urban enthusiast! (id:51532)
Tags
| Property Summary |
|---|
| Building |
|---|
| Level | Rooms | Dimensions |
|---|---|---|
| Lower level | Den | Measurements not available |
| Primary Bedroom | 3 m x Measurements not available | |
| Main level | Living room | 3.6 m x 3.5 m |
| Dining room | 2.3 m x 4.6 m | |
| Kitchen | 3.5 m x 4 m | |
| Upper Level | Bedroom 2 | Measurements not available |
| Features | |||||
|---|---|---|---|---|---|
| See remarks | No Smoking Home | Parking Pad | |||
| Dishwasher | Dryer | Refrigerator | |||
| Stove | Washer | Ceiling - 10ft | |||
| Vinyl Windows | |||||































































