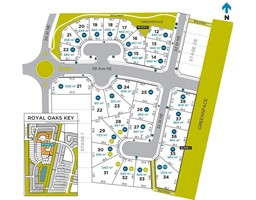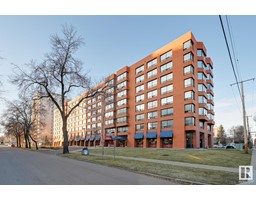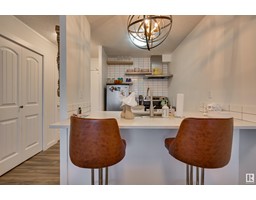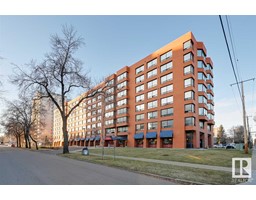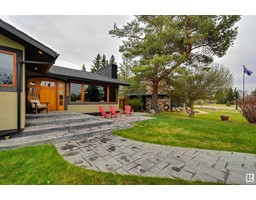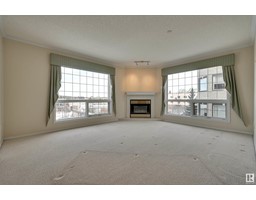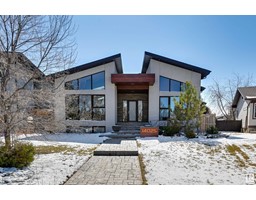10205 137 ST NW Glenora, Edmonton, Alberta, CA
Address: 10205 137 ST NW, Edmonton, Alberta
Summary Report Property
- MKT IDE4427594
- Building TypeHouse
- Property TypeSingle Family
- StatusBuy
- Added7 weeks ago
- Bedrooms4
- Bathrooms4
- Area2468 sq. ft.
- DirectionNo Data
- Added On27 Mar 2025
Property Overview
Nestled in the highly sought-after neighborhood of Glenora, this 2-storey home offers a perfect blend of character, comfort, and modern convenience. Featuring triple-pane windows (2010), this naturally lit, year-round bright home provides comfort and tranquility.Step inside to find hardwood floors throughout, a spacious and updated kitchen complete with modern appliances, sleek cabinets, and upgraded countertops—perfect for cooking and entertaining. The home boasts generous bedrooms with large, sunny windows, offering a warm and inviting atmosphere.Enjoy the outdoors with a very private, large upper deck, ideal for morning coffee or evening relaxation. Fully fenced yard is a gardener’s dream, featuring mature plantings and plenty of space for outdoor activities.Upgrades include a newer furnace (2019) and a new driveway (2017), ensuring comfort and convenience. The home also features aa 3-zoned furnace system.Located just steps from the future LRT,and bike paths make commuting, a breeze. (id:51532)
Tags
| Property Summary |
|---|
| Building |
|---|
| Land |
|---|
| Level | Rooms | Dimensions |
|---|---|---|
| Basement | Family room | 5.5 m x 3.93 m |
| Bedroom 4 | 3.89 m x 3.24 m | |
| Main level | Living room | 6.13 m x 4.34 m |
| Dining room | 3.95 m x 3.19 m | |
| Kitchen | 4.72 m x 3.2 m | |
| Den | 3.83 m x 2.24 m | |
| Upper Level | Primary Bedroom | 4.65 m x 3.48 m |
| Bedroom 2 | 4.16 m x 3.6 m | |
| Bedroom 3 | 4.04 m x 3.5 m | |
| Bonus Room | 6.78 m x 4.02 m |
| Features | |||||
|---|---|---|---|---|---|
| Flat site | Lane | No Smoking Home | |||
| Attached Garage | Dishwasher | Dryer | |||
| Garage door opener | Gas stove(s) | Washer | |||
| Wine Fridge | Refrigerator | ||||











































