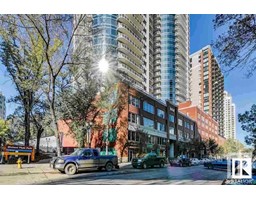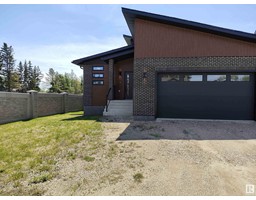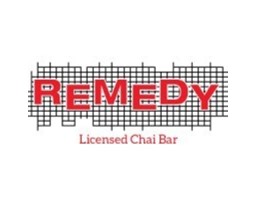10221 88 ST NW Riverdale, Edmonton, Alberta, CA
Address: 10221 88 ST NW, Edmonton, Alberta
Summary Report Property
- MKT IDE4432979
- Building TypeHouse
- Property TypeSingle Family
- StatusBuy
- Added11 hours ago
- Bedrooms3
- Bathrooms3
- Area1779 sq. ft.
- DirectionNo Data
- Added On26 Apr 2025
Property Overview
River backing executive home with the river & its trails as your back yard. Located in central Riverdale with a small community vibe & yet is within walking distance to downtown and its offerings. No expenses spared, featuring a total of 3 bdms & 2.5 bths, Acrylic stucco/eifs system, R-26 walls/R-60 roof insulation, In floor heating throughout including the garage, water & drain in the garage, 2 sump pumps, gas line on the lower balcony, & solar panels. Enjoy a beautiful open concept, gourmet kitchen with gas stove, stunning granite island, huge pantry, 2 river facing balconies, gorgeous entertaining spaces with gas fireplaces with the upper having an impressive wet bar. Love the water fall shower, double sinks, and walk-in closet off the large primary bedroom. Then there are the parks, schools, and a golf course just down the street. Commuting is a breeze with close proximity to freeways, bridges & the Henday. There is not much that will compare to the trails and beauty of the river valley. Life is good! (id:51532)
Tags
| Property Summary |
|---|
| Building |
|---|
| Level | Rooms | Dimensions |
|---|---|---|
| Basement | Bedroom 3 | 3.86 m x 3.32 m |
| Main level | Living room | 3.59 m x 3.45 m |
| Dining room | 3.3 m x 3.19 m | |
| Kitchen | 4.19 m x 3.01 m | |
| Bedroom 2 | 3.48 m x 3.42 m | |
| Upper Level | Family room | 6.51 m x 4.27 m |
| Primary Bedroom | 4.16 m x 3.89 m |
| Features | |||||
|---|---|---|---|---|---|
| Paved lane | Lane | Attached Garage | |||
| Dishwasher | Fan | Garage door opener | |||
| Microwave Range Hood Combo | Refrigerator | Washer/Dryer Stack-Up | |||
| Gas stove(s) | Central Vacuum | Water softener | |||
| Window Coverings | Wine Fridge | See remarks | |||


































































































