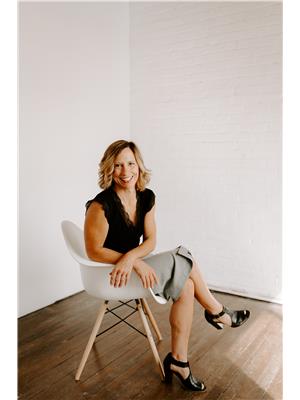1024 HOPE RD NW The Hamptons, Edmonton, Alberta, CA
Address: 1024 HOPE RD NW, Edmonton, Alberta
Summary Report Property
- MKT IDE4417170
- Building TypeHouse
- Property TypeSingle Family
- StatusBuy
- Added23 hours ago
- Bedrooms5
- Bathrooms4
- Area2219 sq. ft.
- DirectionNo Data
- Added On07 Jan 2025
Property Overview
Live in the exclusive sought after neighborhood of Copperwood in Hamptons. This home is fully MOVE IN READY. Completely upgraded from top to bottom including a fully finished basement w/ bedroom & an additional 4 bedrooms upstair. Upon entry it is bright an airy with a MAIN FLOOR office area/den/flex room! NO CARPET IN THE HOME there is hardwood & tile throughout main & upper floors and upgraded cork flooring in basement. Home has an updated kitchen & custom shutters throughout. There is central A/C for hot summer days. Main floor has open sitting area w/ gas fireplace that overlooks backyard, dining & kitchen area. Dining nook can fit your family & the kitchen has upgraded STAINLESS STEEL appliances including a gas stove & a walk through pantry! Main floor laundry room. All bedrooms are spacious including a large primary w/ Spa like ensuite DOUBLE sinks, tiled shower & CORNER jetted soaker tub. Schools, natural trails, lakes & playgrounds within walking distance. Located near shopping & Anthony Henday. (id:51532)
Tags
| Property Summary |
|---|
| Building |
|---|
| Land |
|---|
| Level | Rooms | Dimensions |
|---|---|---|
| Basement | Bedroom 5 | Measurements not available |
| Storage | Measurements not available | |
| Main level | Living room | 3.06 m x 3.95 m |
| Dining room | 3.35 m x 3.17 m | |
| Kitchen | 4.95 m x 4.08 m | |
| Family room | 5.13 m x 4.74 m | |
| Pantry | 1.52 m x 3.42 m | |
| Laundry room | 2.65 m x 2.01 m | |
| Upper Level | Primary Bedroom | 5.71 m x 4.27 m |
| Bedroom 2 | 3.35 m x 3.29 m | |
| Bedroom 3 | 3.65 m x 3.1 m | |
| Bedroom 4 | 5.17 m x 4.25 m |
| Features | |||||
|---|---|---|---|---|---|
| Park/reserve | Attached Garage | Dishwasher | |||
| Dryer | Hood Fan | Refrigerator | |||
| Gas stove(s) | Washer | Window Coverings | |||
| Central air conditioning | |||||
















































































