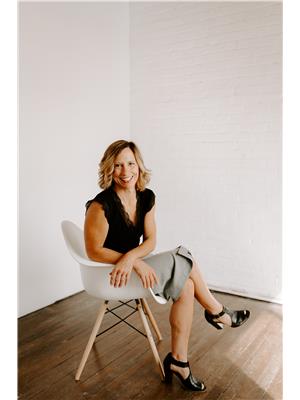#220 2098 BLACKMUD CREEK DR SW Blackmud Creek, Edmonton, Alberta, CA
Address: #220 2098 BLACKMUD CREEK DR SW, Edmonton, Alberta
Summary Report Property
- MKT IDE4412714
- Building TypeApartment
- Property TypeSingle Family
- StatusBuy
- Added4 weeks ago
- Bedrooms2
- Bathrooms2
- Area1074 sq. ft.
- DirectionNo Data
- Added On06 Dec 2024
Property Overview
Welcome to the beautiful Tradition at Southbrook complex! This spacious unit on the 2nd floor has just under 1100 sq feet and offers many incredible features including a huge open concept gourmet kitchen featuring solid maple cabinets and a breakfast bar & dinette. There are 2 spacious bedrooms (including over-sized primary bedroom w/ walk through his & her closet & ensuite bathroom). The unit also has 2 full bathrooms, a gas corner fire place, huge in suite laundry/storage room, a private balcony w/ gas bbq hook up, & a underground TITLED heated parking stall w/ storage! The well managed building also has plenty of amenities including: a recreation room, a social rooms, gym, a guest suite & theatre! Location of this unit is perfect just minutes from all major amenities, steps from great schools, parks & walking trails. Minutes to major transportation routes (Anthony Henday, Calgary Trail. Don't miss this great opportunity to own or invest in this great complex! (id:51532)
Tags
| Property Summary |
|---|
| Building |
|---|
| Land |
|---|
| Level | Rooms | Dimensions |
|---|---|---|
| Main level | Living room | Measurements not available |
| Dining room | Measurements not available | |
| Kitchen | Measurements not available | |
| Primary Bedroom | Measurements not available | |
| Bedroom 2 | Measurements not available | |
| Laundry room | Measurements not available |
| Features | |||||
|---|---|---|---|---|---|
| Flat site | No back lane | No Animal Home | |||
| No Smoking Home | Level | Heated Garage | |||
| Parkade | Underground | Dishwasher | |||
| Dryer | Microwave Range Hood Combo | Refrigerator | |||
| Stove | Washer | Window Coverings | |||










































