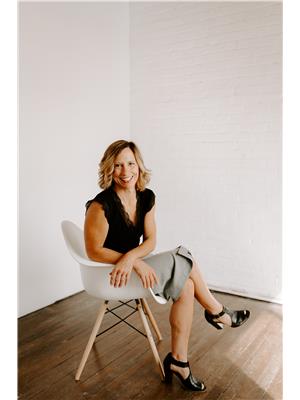#57 1051 GRAYDON HILL BV SW Graydon Hill, Edmonton, Alberta, CA
Address: #57 1051 GRAYDON HILL BV SW, Edmonton, Alberta
Summary Report Property
- MKT IDE4416677
- Building TypeRow / Townhouse
- Property TypeSingle Family
- StatusBuy
- Added1 weeks ago
- Bedrooms2
- Bathrooms3
- Area1667 sq. ft.
- DirectionNo Data
- Added On30 Dec 2024
Property Overview
Welcome to your gorgeous like new Townhome in the lovely community of Graydon Hill. The layout will delight you with the intelligent use of over 1700 Square feet of livable space featuring 2 huge bedrooms, 2.5 baths & three floors of incredibly planned space. The Large flex room on the Main floor can be converted into a bedroom or used as office/work out space. The Second floor highlights an open concept feel with an oversized great room floating right into the modern kitchen with luxurious quartz counter tops, 9 ft ceilings, 8mm vinyl plank-flooring, sleek modern soft close cabinetry, illuminating pot lights, a half bath, & 2 generous patios! Onto the third floor, you will find your 2 impressive bedrooms both w/ private bathrooms & walk-in closets. Third-floor laundry carefully placed for your time and convenience. The unit has new carpet and fresh paint is move in ready for quick possession! Steps from Parks, trails & schools location cannot be beat! (id:51532)
Tags
| Property Summary |
|---|
| Building |
|---|
| Level | Rooms | Dimensions |
|---|---|---|
| Main level | Living room | 4.08 m x 3.05 m |
| Mud room | 2.99 m x 2.09 m | |
| Utility room | 2.14 m x 1.99 m | |
| Upper Level | Dining room | 5.21 m x 2.55 m |
| Kitchen | 5.23 m x 4.24 m | |
| Family room | 5.23 m x 3.85 m | |
| Primary Bedroom | 5.21 m x 3.9 m | |
| Bedroom 2 | 4.09 m x 4041 m | |
| Laundry room | Measurements not available |
| Features | |||||
|---|---|---|---|---|---|
| Attached Garage | Dishwasher | Dryer | |||
| Garage door opener remote(s) | Garage door opener | Microwave Range Hood Combo | |||
| Refrigerator | Stove | Washer | |||
| Window Coverings | Ceiling - 9ft | ||||






















































































