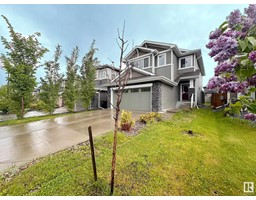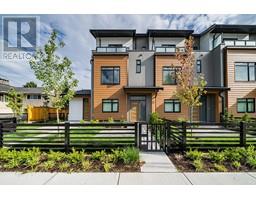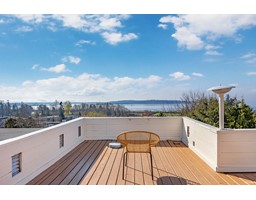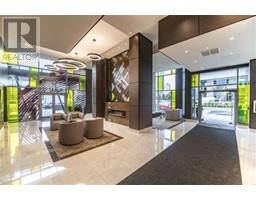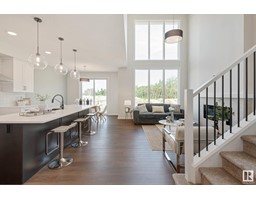1042 MCKINNEY GR NW Magrath Heights, Edmonton, Alberta, CA
Address: 1042 MCKINNEY GR NW, Edmonton, Alberta
Summary Report Property
- MKT IDE4401586
- Building TypeHouse
- Property TypeSingle Family
- StatusBuy
- Added2 days ago
- Bedrooms4
- Bathrooms4
- Area2407 sq. ft.
- DirectionNo Data
- Added On11 Aug 2024
Property Overview
Welcome to this Two storey home in highly sought-after Magrath Heights. This immaculate maintained and upgraded home offers over 3200 sqft living space. Once enter you will be impressed by the 9'Ft Ceiling spacious layout and hardwood floor. Oversized windows throughout the Open To Above great room looking out of the full size composite deck and landscaped SOUTH backyard. Newly Upgraded kitchen boasts walkthrough pantry, extended to ceiling high cabinets, quartz waterfall island, and high-end built-in kitchen appliances. Formal Dining, Office, and Powder Room complete the main floor. Upstairs, you will find a vaulted ceiling cozy Bonus Room. The master suite contains its own walk-in-closet and recent Upgraded 5-piece ensuite with double vanity, walk-in shower, and freestanding bathtub. The fully finished basement has another large recreation area with BAR and kitchenette, a fourth bedroom, and a full bathroom. HWT replaced in 2022 and attic insulation in 2023. This home won't last long, act fast! (id:51532)
Tags
| Property Summary |
|---|
| Building |
|---|
| Land |
|---|
| Level | Rooms | Dimensions |
|---|---|---|
| Basement | Family room | Measurements not available |
| Bedroom 4 | Measurements not available | |
| Main level | Living room | Measurements not available |
| Dining room | Measurements not available | |
| Kitchen | Measurements not available | |
| Den | Measurements not available | |
| Upper Level | Primary Bedroom | Measurements not available |
| Bedroom 2 | Measurements not available | |
| Bedroom 3 | Measurements not available | |
| Bonus Room | Measurements not available |
| Features | |||||
|---|---|---|---|---|---|
| Attached Garage | Dishwasher | Dryer | |||
| Hood Fan | Oven - Built-In | Refrigerator | |||
| Washer | Ceiling - 9ft | ||||

















































