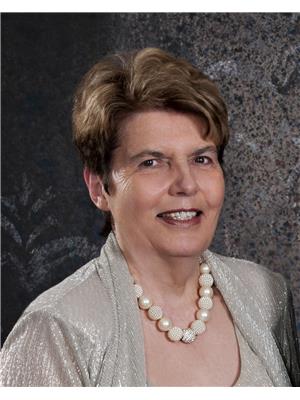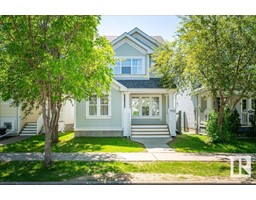10453 58 AV NW Pleasantview (Edmonton), Edmonton, Alberta, CA
Address: 10453 58 AV NW, Edmonton, Alberta
Summary Report Property
- MKT IDE4439692
- Building TypeRow / Townhouse
- Property TypeSingle Family
- StatusBuy
- Added1 weeks ago
- Bedrooms3
- Bathrooms2
- Area1055 sq. ft.
- DirectionNo Data
- Added On02 Jun 2025
Property Overview
Welcome to CHARLESWOOD, a self-managed condo with LOW condo fees in a great neighbourhood. This END UNIT has a private SOUTH facing fenced back yard. Spacious living/dining room with a view of the central green space with big trees, sunny kitchen with white Kitchen Craft cabinets & 2 pce guest bathroom. There are THREE bedrooms upstairs & a 4 pce bath. The basement is ready for future development & has a washer & dryer there. This townhouse, in a park-like setting, overlooks a central landscaped green space & is only steps from PLEASANTVIEW PARK with a playground & playing fields. Special features are the high efficiency furnace & A/C. Upgrades in past years include windows, shingles, soffits & maintenance free fences. QUIET location close to school, public transit, shopping & near Calgary Trail, Gateway Blvd, U of A , Southgate & LRT. This is the perfect nest for young families or first time buyers & an excellent investment property. Quick possession & enjoy the summer here! (id:51532)
Tags
| Property Summary |
|---|
| Building |
|---|
| Land |
|---|
| Level | Rooms | Dimensions |
|---|---|---|
| Main level | Living room | 4.18 m x 5.4 m |
| Kitchen | 3.76 m x 2.87 m | |
| Upper Level | Primary Bedroom | 3.5 m x 3.5 m |
| Bedroom 2 | 2.9 m x 3.98 m | |
| Bedroom 3 | 2.9 m x 2.9 m |
| Features | |||||
|---|---|---|---|---|---|
| Treed | Park/reserve | No Smoking Home | |||
| Stall | Dishwasher | Dryer | |||
| Hood Fan | Refrigerator | Gas stove(s) | |||
| Washer | Central air conditioning | ||||






































































