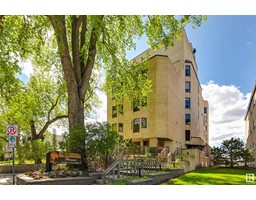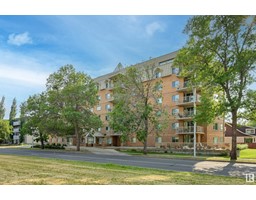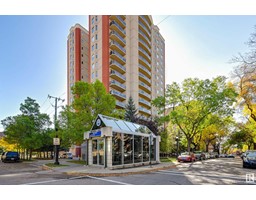#105 10811 72 AV NW Queen Alexandra, Edmonton, Alberta, CA
Address: #105 10811 72 AV NW, Edmonton, Alberta
Summary Report Property
- MKT IDE4402155
- Building TypeApartment
- Property TypeSingle Family
- StatusBuy
- Added12 weeks ago
- Bedrooms2
- Bathrooms2
- Area962 sq. ft.
- DirectionNo Data
- Added On26 Aug 2024
Property Overview
Welcome to Brownstones in Queen Alexandra! This complex is extremely well run with LOW $364/mth condo fees including HEAT & WATER utilities! Paired with an excellent location close to Whyte Ave, U of A, parks and schools it is a prime condo in our market. This corner suite is a 2 bedroom 2 bathroom with central Air-Conditioning! A great size space with open concept living area featuring 9ft ceilings and two good sized bedrooms. The Kitchen has granite countertops, stainless steel appliances, raised breakfast bar, tile backsplash, and maple cabinets. Engineered hardwood in the living areas, carpet in bedrooms, and tile in the bathrooms and entry. The primary bedroom has 3 piece ensuite with walk in shower and matching finish to the kitchen in both bathrooms. The 2nd bedroom gets a nice exterior window due tot this being a corner suite. The main bath has tub/shower. There is an underground parking stall w/storage locker #116. A great condo in an excellent location with LOW FEES you will not find anywhere! (id:51532)
Tags
| Property Summary |
|---|
| Building |
|---|
| Level | Rooms | Dimensions |
|---|---|---|
| Main level | Living room | 3.87 m x 3.8 m |
| Dining room | 3.4 m x 2.4 m | |
| Kitchen | 4.49 m x 3.3 m | |
| Primary Bedroom | 3.85 m x 3.18 m | |
| Bedroom 2 | 3.03 m x 2.82 m |
| Features | |||||
|---|---|---|---|---|---|
| Heated Garage | Indoor | Underground | |||
| Dishwasher | Dryer | Refrigerator | |||
| Stove | Washer | Window Coverings | |||
| Central air conditioning | |||||






























































