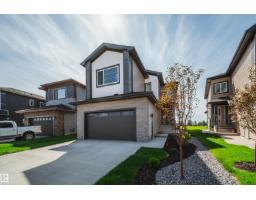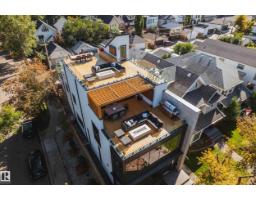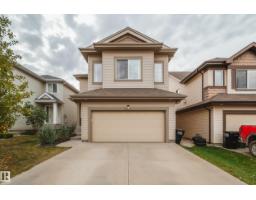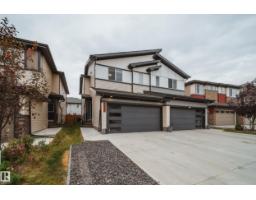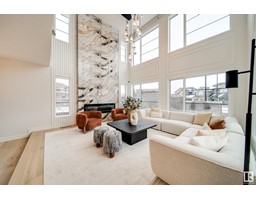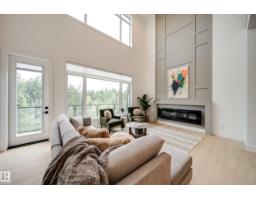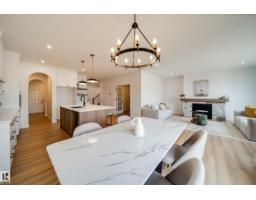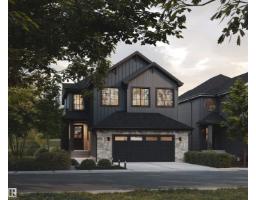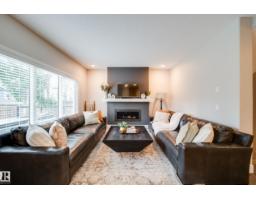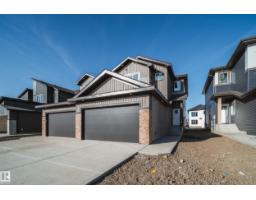10522 134 ST NW Glenora, Edmonton, Alberta, CA
Address: 10522 134 ST NW, Edmonton, Alberta
Summary Report Property
- MKT IDE4458698
- Building TypeHouse
- Property TypeSingle Family
- StatusBuy
- Added15 weeks ago
- Bedrooms5
- Bathrooms6
- Area3617 sq. ft.
- DirectionNo Data
- Added On04 Oct 2025
Property Overview
Welcome to your dream home in the prestigious community of Glenora! This CUSTOM 2 Storey home built by Sinova Developments offer's over 5,000 sq ft of luxurious living space, perfectly situated on a quiet, tree-lined street & on a LARGE 50'x150' deep lot! Step inside to soaring 10’ ceilings, upgraded grid window's, wide plank hardwood flooring on all 3 levels, & a stunning chef’s kitchen w/ a 12’ island, custom cabinetry throughout, Jenn Air panel ready appliances, formal dining, kitchen nook, & main floor office. Upstairs features 4 spacious bedrooms each w/ private ensuites & walk-in closets! MASSIVE primary w/ true spa like ensuite, freestanding soaker tub, custom shower & W-I-C. Fully finished basement is complete w/ theatre room, gym, wet bar, rec room, full bath & bedroom. Central A/C & OVERSIZED heated 3 car garage (892 sqft). Fully landscaped west-facing yard. Minutes from downtown, river valley trails, & top schools. Rare opportunity to own in one of Edmonton’s most sought-after neighbourhoods! (id:51532)
Tags
| Property Summary |
|---|
| Building |
|---|
| Land |
|---|
| Level | Rooms | Dimensions |
|---|---|---|
| Lower level | Bedroom 5 | 3.14 m x 4.68 m |
| Media | 5.17 m x 6.77 m | |
| Recreation room | 8.78 m x 4.95 m | |
| Main level | Living room | 5.31 m x 5.24 m |
| Dining room | 3.89 m x 3.54 m | |
| Kitchen | 6.79 m x 5.33 m | |
| Family room | 3.68 m x 4.37 m | |
| Den | 3.61 m x 4.91 m | |
| Upper Level | Primary Bedroom | 4.93 m x 5.25 m |
| Bedroom 2 | 3.61 m x 4.91 m | |
| Bedroom 3 | 3.68 m x 4.03 m | |
| Bedroom 4 | 3.68 m x 4.33 m |
| Features | |||||
|---|---|---|---|---|---|
| Private setting | See remarks | Paved lane | |||
| Lane | Closet Organizers | No Animal Home | |||
| No Smoking Home | Heated Garage | Oversize | |||
| Detached Garage | Dishwasher | Dryer | |||
| Garage door opener remote(s) | Garage door opener | Hood Fan | |||
| Oven - Built-In | Microwave | Refrigerator | |||
| Central Vacuum | Washer | Window Coverings | |||
| Wine Fridge | Stove | Central air conditioning | |||
| Ceiling - 10ft | Vinyl Windows | ||||































































