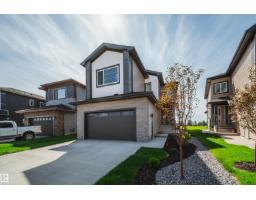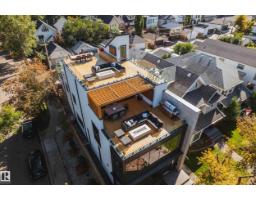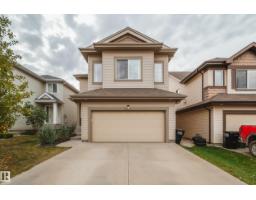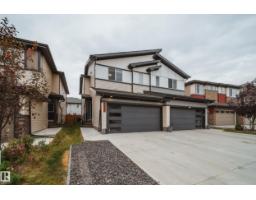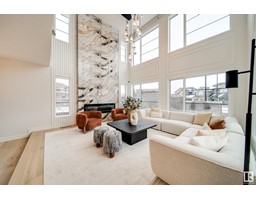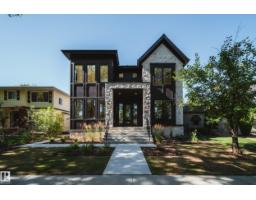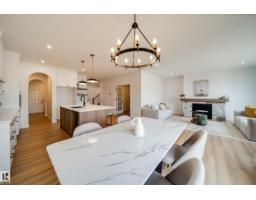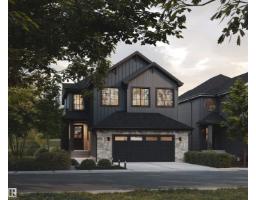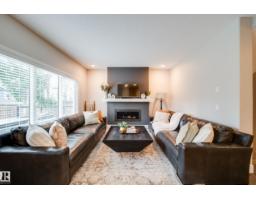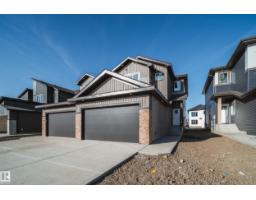#21 20425 93 AV NW Webber Greens, Edmonton, Alberta, CA
Address: #21 20425 93 AV NW, Edmonton, Alberta
Summary Report Property
- MKT IDE4460740
- Building TypeHouse
- Property TypeSingle Family
- StatusBuy
- Added20 weeks ago
- Bedrooms4
- Bathrooms3
- Area2196 sq. ft.
- DirectionNo Data
- Added On03 Oct 2025
Property Overview
Introducing “Luxury Greens” by Spectrum Homes – a premium, executive-style WALKOUT half-duplex bungalow in sought-after Webber Greens! Backing green space, this custom built home designed by CM Interior Designs showcases resort-style living with 10' ceilings, 8' doors, and an open concept layout. The main floor offers 2 bedrooms, 2 full baths, laundry, and a dream kitchen with waterfall island, walk-through pantry, spice racks, garbage pullout, and upgraded appliances. Enjoy the bright living room with massive windows, fireplace, window coverings, and soaring open-to-below ceilings. The primary suite is a retreat with spa-inspired ensuite featuring a freestanding tub, tiled shower, dual sinks & walk-in closet. Upper loft includes built-in wet bar and 2nd fireplace. Fully finished walkout basement features a large rec room, 3rd fireplace, 2 bedrooms, full bath & wet bar. Finished garage w/ 220V EV charger, zoned A/C, WiFi LED gem lights, & exposed aggregate driveway complete this incredible home! (id:51532)
Tags
| Property Summary |
|---|
| Building |
|---|
| Level | Rooms | Dimensions |
|---|---|---|
| Lower level | Bedroom 3 | 3.32 m x 3.54 m |
| Bedroom 4 | 4.01 m x 4.82 m | |
| Main level | Living room | 5.47 m x 3.94 m |
| Dining room | 5.1 m x 3.09 m | |
| Kitchen | 6.49 m x 5.52 m | |
| Primary Bedroom | 4.33 m x 3.84 m | |
| Bedroom 2 | 3.32 m x 3.35 m | |
| Upper Level | Bonus Room | 6.48 m x 5.95 m |
| Features | |||||
|---|---|---|---|---|---|
| Cul-de-sac | Private setting | See remarks | |||
| Ravine | Wet bar | Closet Organizers | |||
| No Animal Home | No Smoking Home | Environmental reserve | |||
| Attached Garage | Dishwasher | Dryer | |||
| Garage door opener remote(s) | Garage door opener | Oven - Built-In | |||
| Refrigerator | Stove | Washer | |||
| Window Coverings | Wine Fridge | See remarks | |||
| Walk out | Ceiling - 10ft | Ceiling - 9ft | |||
| Vinyl Windows | |||||

























































