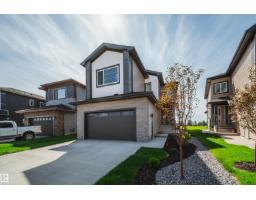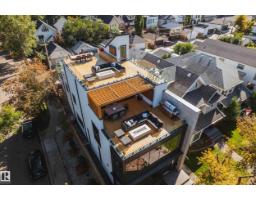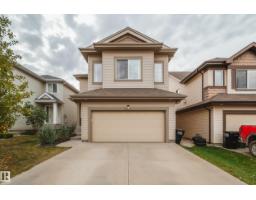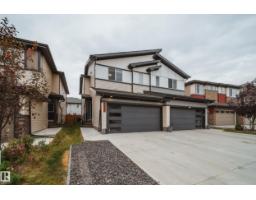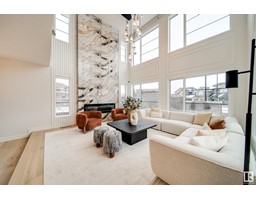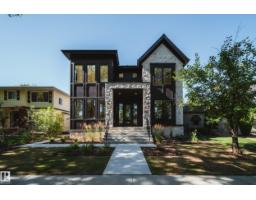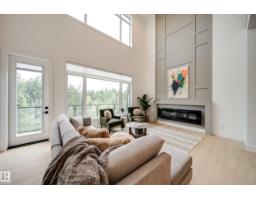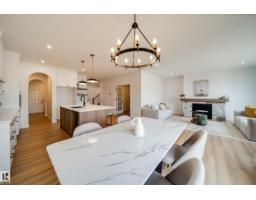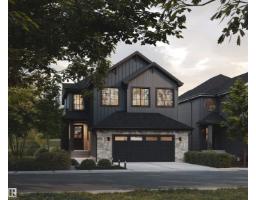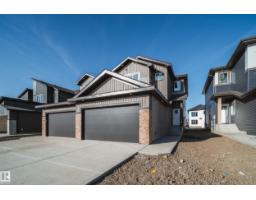4373 CRABAPPLE CR SW The Orchards At Ellerslie, Edmonton, Alberta, CA
Address: 4373 CRABAPPLE CR SW, Edmonton, Alberta
Summary Report Property
- MKT IDE4460685
- Building TypeHouse
- Property TypeSingle Family
- StatusBuy
- Added8 weeks ago
- Bedrooms5
- Bathrooms4
- Area2045 sq. ft.
- DirectionNo Data
- Added On13 Oct 2025
Property Overview
Located in one of Edmonton's most family friendly communities, this home delivers lifestyle & luxury in one perfect package - just a block from the Orchards Clubhouse w/AMENITIES:spray park,tennis,basketball courts,skating,garden, & party rooms for private events. Inside a thoughtfully designed 2000+ sqft layout offers 3+2 bedrms, 3.5 baths, & countless upgrades: newly painted throughout, NEW VINYL PLANK on all levels, NEW plush carpet on stairs, DOVETAIL cabinet drawers,built-in rubber gym floor, 9ft ceilings,built-in SPEAKERS w/bonus rm surround sound, AC,& HEATED garage. An open concept main floor impresses w/walkthru pantry from mudroom, chef’s kitchen w/GAS range & oversized island,dining rm overlooking a bright WEST facing yard (w/2 tiered rear deck), & a cozy living room w/GAS fireplace. Upstairs find 3 bedrms, 2 baths, laundry, & bonus rm, while the primary retreat ft. a WIC & 5pc ensuite. A FINISHED basemnt adds a 4th bedrm, full bath, & a 5th bedrm/den + a spacious family area for all to enjoy. (id:51532)
Tags
| Property Summary |
|---|
| Building |
|---|
| Land |
|---|
| Level | Rooms | Dimensions |
|---|---|---|
| Basement | Family room | 7.08 m x Measurements not available |
| Bedroom 4 | 2.65 m x Measurements not available | |
| Bedroom 5 | 2.8 m x Measurements not available | |
| Main level | Living room | 4.82 m x Measurements not available |
| Dining room | 3.41 m x Measurements not available | |
| Kitchen | 3.41 m x Measurements not available | |
| Upper Level | Primary Bedroom | 3.93 m x Measurements not available |
| Bedroom 2 | 2.91 m x Measurements not available | |
| Bedroom 3 | 3.01 m x Measurements not available | |
| Bonus Room | 5.5 m x Measurements not available |
| Features | |||||
|---|---|---|---|---|---|
| See remarks | No back lane | Closet Organizers | |||
| Attached Garage | Dishwasher | Dryer | |||
| Garburator | Hood Fan | Microwave | |||
| Refrigerator | Gas stove(s) | Central Vacuum | |||
| Washer | Window Coverings | Central air conditioning | |||
| Ceiling - 9ft | |||||
































































