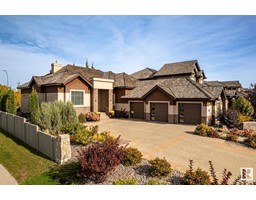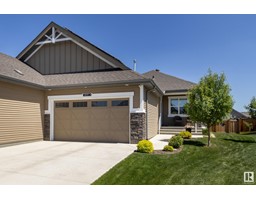10634 127 ST NW Westmount, Edmonton, Alberta, CA
Address: 10634 127 ST NW, Edmonton, Alberta
Summary Report Property
- MKT IDE4398446
- Building TypeHouse
- Property TypeSingle Family
- StatusBuy
- Added24 weeks ago
- Bedrooms4
- Bathrooms4
- Area1869 sq. ft.
- DirectionNo Data
- Added On17 Dec 2024
Property Overview
ONE80 Infill Developments by Bedrock Homes is proud to introduce a newly crafted 2 Storey home featuring a fully developed legal basement suite in the sought after neighborhood of Westmount. A timeless and contemporary design with modern décor complimented with the finest craftmanship & attention to detail throughout. The welcoming main floor plan offers 9ft ceilings, expansive front east facing windows to welcome the morning sun, a chef's kitchen fully equipped with s/s appliances & quartz counters, a bright dining area & rear mud room leading to the west facing deck & double detached garage. The upper level offers 3 spacious bedrooms, an impressive primary suite w/a 5pc en-suite & walk-in closet & a convenient upper level laundry. The main floor also features access to a lower level bonus room for extra entertainment space. Developed legal suite is complete with a cozy living room, fully equipped kitchen, 3pc bath & laundry. A rare offering currently under construction w/options for customization. (id:51532)
Tags
| Property Summary |
|---|
| Building |
|---|
| Level | Rooms | Dimensions |
|---|---|---|
| Lower level | Bedroom 4 | Measurements not available |
| Bonus Room | Measurements not available | |
| Main level | Living room | 4.8 m x 3.6 m |
| Dining room | 3.9 m x 3.3 m | |
| Kitchen | 4.5 m x 3.3 m | |
| Upper Level | Primary Bedroom | 4.8 m x 3.3 m |
| Bedroom 2 | 3 m x 3 m | |
| Bedroom 3 | 3 m x 3 m |
| Features | |||||
|---|---|---|---|---|---|
| Lane | Detached Garage | Hood Fan | |||
| Microwave | Dryer | Refrigerator | |||
| Two stoves | Two Washers | Dishwasher | |||
| Suite | Ceiling - 9ft | ||||










































































