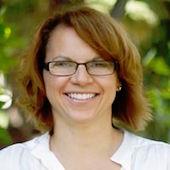#107 13111 140 AV NW Pembina, Edmonton, Alberta, CA
Address: #107 13111 140 AV NW, Edmonton, Alberta
Summary Report Property
- MKT IDE4429127
- Building TypeApartment
- Property TypeSingle Family
- StatusBuy
- Added10 weeks ago
- Bedrooms2
- Bathrooms2
- Area863 sq. ft.
- DirectionNo Data
- Added On05 Apr 2025
Property Overview
Welcome to Palisades Park Villas! This bright & spacious 2 bedroom/2 bath condo features in-suite laundry, french doors, crown mouldings, & a titled underground heated parking stall, w/ secured storage space. Walk into the open concept living area with a well-designed kitchen (with ample cabinets, counter space & storage), a spacious dining area, and a comfortable living room w/ patio doors leading to a private patio area; great for hosting, bbqing, or simply to enjoy the sunshine. The large primary bedroom with walk in closet and full bathroom is positioned on the opposite side of living area to the 2nd bedroom, for added privacy & comfort. Recent upgrades include fresh paint, new bathroom sinks & shower heads, newer dishwasher (2023), microwave (2022), & washer/dryer (2021). The condo building offers a central grass area w/ gazebo, a cozy lobby w/ couches, board games & book exchange, & a healthy reserve fund. Located steps from shopping, dining, transit & w/ quick access to the Henday & Yellowhead. (id:51532)
Tags
| Property Summary |
|---|
| Building |
|---|
| Level | Rooms | Dimensions |
|---|---|---|
| Main level | Living room | 3.52 m x 6.6 m |
| Dining room | 3.02 m x 3.24 m | |
| Kitchen | 2.79 m x 2.77 m | |
| Primary Bedroom | 3.35 m x 4.1 m | |
| Bedroom 2 | 3.02 m x 3.65 m | |
| Laundry room | 1.72 m x 1.8 m |
| Features | |||||
|---|---|---|---|---|---|
| Heated Garage | Underground | Dishwasher | |||
| Dryer | Garage door opener | Microwave Range Hood Combo | |||
| Refrigerator | Stove | Washer | |||
| Window Coverings | |||||




























































