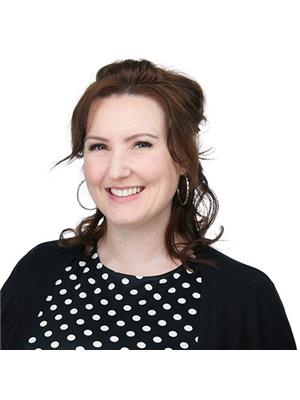#108 8956 156 ST NW Meadowlark Park (Edmonton), Edmonton, Alberta, CA
Address: #108 8956 156 ST NW, Edmonton, Alberta
Summary Report Property
- MKT IDE4420452
- Building TypeApartment
- Property TypeSingle Family
- StatusBuy
- Added3 hours ago
- Bedrooms2
- Bathrooms2
- Area1187 sq. ft.
- DirectionNo Data
- Added On06 Feb 2025
Property Overview
Welcome to The Renaissance at Meadowlark Park. This two bedroom, two full bathroom unit features air conditioning. Located on the main floor, everything you desire is at your fingertips as you are steps away from the elevator. As you enter you'll see a laundry/storage room, a dining room, and large kitchen with an island. The living room has ample natural light from the large patio doors that have direct access to the Edmonton Public Library just steps away. The primary Bedroom is large and can easily accommodate a king size bedroom set. There is a door to the patio on one end and a walk in closet, and 4 piece ensuite. The second bedroom is also spacious and next to a 3 piece bathroom with walk in shower for improved accessibility. More storage awaits next to the titled underground stall. There is also access to the clubhouse with social activities and a gym to stay forever young. Close to Meadowlark Mall, Shopping, LRT, and Public Transportation. Some photos are virtually staged. (id:51532)
Tags
| Property Summary |
|---|
| Building |
|---|
| Land |
|---|
| Level | Rooms | Dimensions |
|---|---|---|
| Main level | Living room | 17'8 x 15'9 |
| Dining room | 13'11 x 8' | |
| Kitchen | 13'10 x 9'11 | |
| Primary Bedroom | 20'11 x 11'11 | |
| Bedroom 2 | 14'10 x 9'10 |
| Features | |||||
|---|---|---|---|---|---|
| Flat site | Park/reserve | No Animal Home | |||
| No Smoking Home | Level | Underground | |||
| Dishwasher | Garage door opener remote(s) | Microwave Range Hood Combo | |||
| Refrigerator | Washer/Dryer Stack-Up | Stove | |||
| Window Coverings | Central air conditioning | ||||














































































