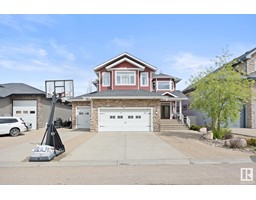1103 MCKINNEY LI NW Magrath Heights, Edmonton, Alberta, CA
Address: 1103 MCKINNEY LI NW, Edmonton, Alberta
Summary Report Property
- MKT IDE4401248
- Building TypeHouse
- Property TypeSingle Family
- StatusBuy
- Added14 weeks ago
- Bedrooms5
- Bathrooms4
- Area2323 sq. ft.
- DirectionNo Data
- Added On12 Aug 2024
Property Overview
Stunning 2324 sq ft Family Home in Desirable Magrath Heights. This beautifully maintained home offers an inviting and open floor plan, featuring hardwood and ceramic tile throughout the main floor. Enjoy year-round comfort with air conditioning, a versatile flex room perfect for a den or dining area, and a cozy living room with a corner gas fireplace. The kitchen boasts ample maple cabinetry and a generous eating nook. Upstairs, you'll find a spacious bonus room, a primary suite with a walk in closet, 5-pc ensuite, two additional bedrooms, and a full bath. The fully finished basement offers even more space with two bedrooms, a 3-pc bath, a rec room, and ample storage. Step outside to a large deck with a natural gas line for your BBQ, overlooking a landscaped yard. Enjoy some city, downtown, and park views from upstairs, this home is just steps from a park and within walking distance to shopping, transit, Rec center, and top-rated schools. Don't miss out on this perfect family home in a prime location. (id:51532)
Tags
| Property Summary |
|---|
| Building |
|---|
| Land |
|---|
| Level | Rooms | Dimensions |
|---|---|---|
| Basement | Family room | 4.74 m x 4.5 m |
| Bedroom 4 | 4.67 m x 3.6 m | |
| Bedroom 5 | 3.94 m x 2.71 m | |
| Main level | Living room | 4.62 m x 4.52 m |
| Dining room | 3.39 m x 2.75 m | |
| Kitchen | 4.22 m x 3.97 m | |
| Upper Level | Primary Bedroom | 5.99 m x 4.15 m |
| Bedroom 2 | 3.89 m x 3.06 m | |
| Bedroom 3 | 3.84 m x 2.99 m | |
| Bonus Room | 5.16 m x 4.38 m |
| Features | |||||
|---|---|---|---|---|---|
| Attached Garage | Alarm System | Dishwasher | |||
| Hood Fan | Refrigerator | Stove | |||
| Washer | Window Coverings | Central air conditioning | |||
| Ceiling - 9ft | Vinyl Windows | ||||

















































































