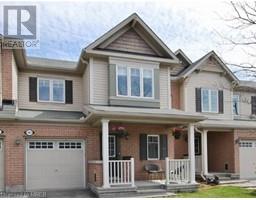11037 85 AV NW Garneau, Edmonton, Alberta, CA
Address: 11037 85 AV NW, Edmonton, Alberta
Summary Report Property
- MKT IDE4395856
- Building TypeHouse
- Property TypeSingle Family
- StatusBuy
- Added14 weeks ago
- Bedrooms3
- Bathrooms2
- Area1328 sq. ft.
- DirectionNo Data
- Added On14 Aug 2024
Property Overview
Located in the beautiful Garneau Area. This bungalow has 3 bedrooms and 2 full baths, oversized double garage with alley access, a fully finished basement, and an unbeatable location. The main floor has an open plan kitchen with lots of storage that overlooks a soaring sunroom filled with light, a living room/dining area big enough for 20 guests, large master bedroom with big closets and a nice size 2nd bedroom or office. Downstairs-3rd bedroom, a large family room or can be used as an oversized 4th bedroom as currently set up, second full bath, and laundry. Sitting on a quiet street, this 33X132 lot is only a block and a half away from the U of A Hospital & University of Alberta. Some recent upgrades in the last 8 years include furnace, H20 tank, vinyl plank, washer, dryer, dishwasher, roof and upgraded modern lighting. Bonus features are the beautiful custom wall-to-wall Teak buffet with loads of storage, french doors and glass brick windows. (id:51532)
Tags
| Property Summary |
|---|
| Building |
|---|
| Land |
|---|
| Level | Rooms | Dimensions |
|---|---|---|
| Basement | Bedroom 3 | Measurements not available |
| Recreation room | Measurements not available | |
| Laundry room | Measurements not available | |
| Main level | Living room | Measurements not available |
| Dining room | Measurements not available | |
| Kitchen | Measurements not available | |
| Primary Bedroom | Measurements not available | |
| Bedroom 2 | Measurements not available |
| Features | |||||
|---|---|---|---|---|---|
| Treed | Lane | Skylight | |||
| Detached Garage | Dishwasher | Dryer | |||
| Garage door opener remote(s) | Garage door opener | Hood Fan | |||
| Refrigerator | Gas stove(s) | Washer | |||
| Window Coverings | |||||




























































