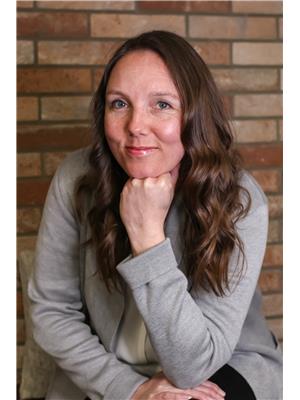#1112 7339 SOUTH TERWILLEGAR DR NW South Terwillegar, Edmonton, Alberta, CA
Address: #1112 7339 SOUTH TERWILLEGAR DR NW, Edmonton, Alberta
Summary Report Property
- MKT IDE4409401
- Building TypeApartment
- Property TypeSingle Family
- StatusBuy
- Added4 weeks ago
- Bedrooms2
- Bathrooms2
- Area838 sq. ft.
- DirectionNo Data
- Added On07 Dec 2024
Property Overview
PLATINUM PROPERTY!! Welcome to this immaculate 2-bedroom, 2-bath condo that feels like new! With bright, spacious living areas and durable vinyl plank flooring throughout, this home is move-in ready. The kitchen boasts updated appliances and a handy island for extra prep space, plus theres convenient in-suite laundry. The primary bedroom offers a large closet and a private 4-piece ensuite for comfort. Relax on the deck with a peaceful view of green space and trees. Located in the highly sought-after South Terwillegar community, you're just minutes from parks, schools, and major shopping like The Currents of Windermere. With easy access to Anthony Henday Drive and public transportation, commuting is a breeze. Edmonton continues to attract new residents due to its affordability compared to other major cities, making this an ideal time to invest in a growing market! (id:51532)
Tags
| Property Summary |
|---|
| Building |
|---|
| Level | Rooms | Dimensions |
|---|---|---|
| Main level | Living room | 5.17 m x 3.65 m |
| Kitchen | 2.61 m x 4.6 m | |
| Primary Bedroom | 3.78 m x 3.21 m | |
| Bedroom 2 | 3.56 m x 2.93 m | |
| Laundry room | 1.95 m x 3.5 m |
| Features | |||||
|---|---|---|---|---|---|
| See remarks | Stall | Dishwasher | |||
| Dryer | Microwave Range Hood Combo | Refrigerator | |||
| Stove | Washer | Window Coverings | |||
| Vinyl Windows | |||||










































