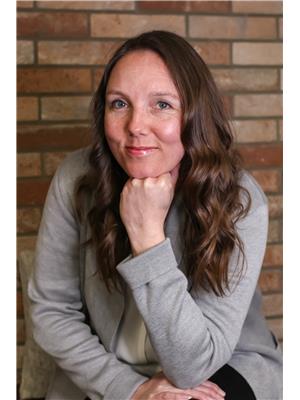#604 11080 ELLERSLIE RD SW Richford, Edmonton, Alberta, CA
Address: #604 11080 ELLERSLIE RD SW, Edmonton, Alberta
Summary Report Property
- MKT IDE4409906
- Building TypeApartment
- Property TypeSingle Family
- StatusBuy
- Added3 weeks ago
- Bedrooms2
- Bathrooms2
- Area860 sq. ft.
- DirectionNo Data
- Added On14 Dec 2024
Property Overview
PLATINUM PROPERTY!! This stunning top-floor condo in a concrete building is an absolute gem. Boasting 10' ceilings & floor-to-ceiling windows, natural light fills the entire space, creating an open & airy feel. The massive deck spans the full length of the unit, offering gorgeous views youll never get tired of. The gourmet kitchen is perfect for the home chef, featuring quality cabinetry, quartz countertops, & high-end appliances, incl. a gas range. This meticulously kept unit includes 2 bedrooms & 2 baths, with luxury finishes such as hardwood floors & deck access from both bedrooms. Youll also enjoy the convenience of in-suite laundry. As a bonus, you get 2 titled parking stallsone with a storage unit! The building itself offers great amenities like a party room, rooftop deck, exercise room & even a rental unit for your guests. To top it off, the location is unbeatable, with quick access to shopping, medical centers, restaurants, and public transit. This condo perfectly combines convenience & luxury. (id:51532)
Tags
| Property Summary |
|---|
| Building |
|---|
| Level | Rooms | Dimensions |
|---|---|---|
| Main level | Living room | 5.37 m x 4.51 m |
| Kitchen | 2.9 m x 4.4 m | |
| Primary Bedroom | 3.66 m x 3.56 m | |
| Bedroom 2 | 3.8 m x 3.5 m |
| Features | |||||
|---|---|---|---|---|---|
| Heated Garage | Parkade | Dishwasher | |||
| Dryer | Microwave Range Hood Combo | Refrigerator | |||
| Gas stove(s) | Washer | Window Coverings | |||
| Ceiling - 10ft | |||||




















































