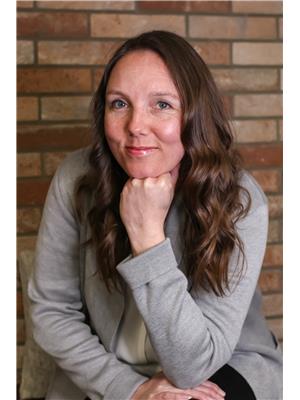#307 10503 98 AV NW Downtown (Edmonton), Edmonton, Alberta, CA
Address: #307 10503 98 AV NW, Edmonton, Alberta
Summary Report Property
- MKT IDE4415512
- Building TypeApartment
- Property TypeSingle Family
- StatusBuy
- Added4 weeks ago
- Bedrooms2
- Bathrooms2
- Area960 sq. ft.
- DirectionNo Data
- Added On11 Dec 2024
Property Overview
PLATINUM PROPERTY! Discover urban living at its finest in this pet-friendly downtown Edmonton condo, offering 2 bedrooms and 2 bathrooms. The unit boasts floor-to-ceiling windows and 9-foot ceilings, creating a bright and open atmosphere. The contemporary kitchen features ample cabinet and counter space, stainless steel appliances, a stylish tile backsplash and a raised eating bar. The spacious primary bedroom includes a walk-in closet and a full en-suite bathroom with deep soaker tub. The second bedroom is versatile, ideal for guests or a home office. Enjoy views from the balcony, equipped with a gas line for your BBQ. Additional amenities include in-suite laundry and a titled, heated underground parking stall. Located steps from LRT and bus stations, with easy access to the University of Alberta, Grant MacEwan University, and the river valley trails. Experience the convenience of nearby parks, coffee shops, and restaurants. Don't miss this opportunity! (id:51532)
Tags
| Property Summary |
|---|
| Building |
|---|
| Land |
|---|
| Level | Rooms | Dimensions |
|---|---|---|
| Main level | Living room | 3.66 m x 6.49 m |
| Dining room | 3.99 m x 4.21 m | |
| Kitchen | 2.59 m x 3.73 m | |
| Primary Bedroom | 2.99 m x 5.45 m | |
| Bedroom 2 | 2.66 m x 3.84 m |
| Features | |||||
|---|---|---|---|---|---|
| Hillside | Corner Site | Lane | |||
| Closet Organizers | Heated Garage | Underground | |||
| Dishwasher | Dryer | Microwave Range Hood Combo | |||
| Oven - Built-In | Refrigerator | Stove | |||
| Washer | Window Coverings | Ceiling - 9ft | |||
| Vinyl Windows | |||||














































