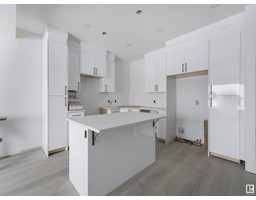#112 13635 34 ST NW Belmont, Edmonton, Alberta, CA
Address: #112 13635 34 ST NW, Edmonton, Alberta
Summary Report Property
- MKT IDE4415452
- Building TypeApartment
- Property TypeSingle Family
- StatusBuy
- Added4 weeks ago
- Bedrooms1
- Bathrooms1
- Area645 sq. ft.
- DirectionNo Data
- Added On06 Dec 2024
Property Overview
Welcome to this beautifully updated 18+ main-floor condo at Unit 112, 13635 34 St NW in Edmonton. This 1-bedroom, barrier-free unit is perfect for professionals, retirees, or anyone seeking comfort and convenience. The newly painted open-concept design features brand new low-maintenance vinyl flooring, a full kitchen with a dishwasher, and a 3-piece bath with a large easy-access shower. In-suite laundry and storage add to the practicality. Enjoy your private patio on sunny days and park securely in the heated underground parkade, complete with additional storage, and exercise room. This pet-friendly building (with board approval) is steps away from restaurants, shopping, medical facilities, and public transit. Visitor parking is conveniently located near the entrance, and you're just a short drive to the Henday, Yellowhead, and LRT. Residents can also access a cozy social room with exercise equipment. Whether you're downsizing or starting fresh, this unit offers effortless living in a prime location! (id:51532)
Tags
| Property Summary |
|---|
| Building |
|---|
| Level | Rooms | Dimensions |
|---|---|---|
| Main level | Living room | 3.6 m x Measurements not available |
| Dining room | 3.6 m x Measurements not available | |
| Kitchen | 3.2 m x Measurements not available | |
| Primary Bedroom | 2.9 m x Measurements not available |
| Features | |||||
|---|---|---|---|---|---|
| Closet Organizers | Indoor | Underground | |||
| Dishwasher | Dryer | Microwave Range Hood Combo | |||
| Refrigerator | Stove | Washer | |||
| Window Coverings | |||||










































