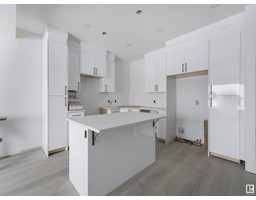#220 13635 34 ST NW Belmont, Edmonton, Alberta, CA
Address: #220 13635 34 ST NW, Edmonton, Alberta
Summary Report Property
- MKT IDE4415458
- Building TypeApartment
- Property TypeSingle Family
- StatusBuy
- Added4 weeks ago
- Bedrooms2
- Bathrooms2
- Area957 sq. ft.
- DirectionNo Data
- Added On06 Dec 2024
Property Overview
Welcome to Unit 220 at 13635 34 St NW in Edmonton, a spacious & impeccably maintained 2-bedroom, 2-bathroom condo in the desirable 18+ Chelsea Greene complex. At 956sqft, this unit stands out with its thoughtful layout featuring separation between bedrooms for added privacy. The master suite boasts a large walk-in closet and an ensuite with a walk-in shower with seating. The second bathroom offers a deep soaker tub for relaxation. The L-shaped kitchen shines with maple cabinetry, newer stainless steel appliances, and ample counter space. A separate laundry room adds convenience. Step outside to your private, southwest-facing covered balcony, complete with a gas BBQ hookup. Despite the complex's proximity to 137 Ave, this unit is quietly tucked away, facing the interior. Enjoy the peace of mind of underground parking with a storage cage & the convenience of nearby shopping, dining, and amenities. Pets are welcome (with approval), there is an on-site exercise room. Comfort, style & convenience await. (id:51532)
Tags
| Property Summary |
|---|
| Building |
|---|
| Level | Rooms | Dimensions |
|---|---|---|
| Main level | Living room | 3.3 m x Measurements not available |
| Dining room | 3.2 m x Measurements not available | |
| Kitchen | 2.9 m x Measurements not available | |
| Primary Bedroom | 3.3 m x Measurements not available | |
| Bedroom 2 | 3.3 m x 3.8 m |
| Features | |||||
|---|---|---|---|---|---|
| Closet Organizers | Heated Garage | Indoor | |||
| Underground | Dishwasher | Dryer | |||
| Microwave Range Hood Combo | Refrigerator | Stove | |||
| Washer | Window Coverings | ||||














































