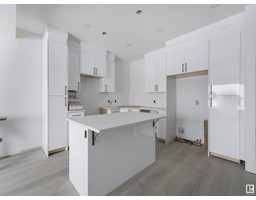#405 10118 106 AV NW Central Mcdougall, Edmonton, Alberta, CA
Address: #405 10118 106 AV NW, Edmonton, Alberta
Summary Report Property
- MKT IDE4415680
- Building TypeApartment
- Property TypeSingle Family
- StatusBuy
- Added4 weeks ago
- Bedrooms2
- Bathrooms2
- Area863 sq. ft.
- DirectionNo Data
- Added On10 Dec 2024
Property Overview
Experience elevated living in this stunning 2-bedroom, 2-bathroom top-floor penthouse at Time Square Condos in downtown Edmonton. With soaring 17' vaulted ceilings, an electric fireplace, and a bright open-concept layout. The open design seamlessly connects the kitchen, dining, and living areas, creating the perfect space for entertaining or relaxing. The primary suite features a generous walk-in closet and a private ensuite, offering a serene retreat at the end of the day. Step onto the west-facing patio to enjoy breathtaking evening sunsets and unwind in your private outdoor oasis. Perfectly situated, this condo provides unmatched convenience just steps from Grant MacEwan, Rogers Place, and vibrant downtown amenities. An underground parking stall ensures your vehicle stays secure and warm during Edmonton's winters. Ideal for professionals, students, or investors, this sophisticated penthouse offers a rare blend of luxury and location. Dont miss out! (id:51532)
Tags
| Property Summary |
|---|
| Building |
|---|
| Level | Rooms | Dimensions |
|---|---|---|
| Upper Level | Living room | 3.6 m x Measurements not available |
| Dining room | 3.1 m x Measurements not available | |
| Kitchen | 3.8 m x Measurements not available | |
| Primary Bedroom | 3.7 m x 3.5 m | |
| Bedroom 2 | 3.6 m x 3.3 m |
| Features | |||||
|---|---|---|---|---|---|
| Lane | Heated Garage | Parkade | |||
| Underground | Dishwasher | Dryer | |||
| Microwave Range Hood Combo | Refrigerator | Stove | |||
| Washer | Window Coverings | Ceiling - 9ft | |||
| Vinyl Windows | |||||






































































