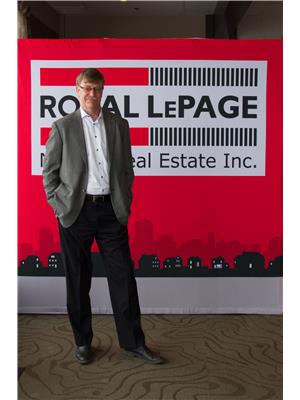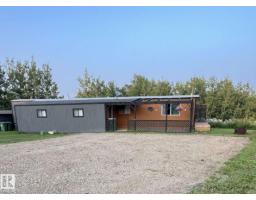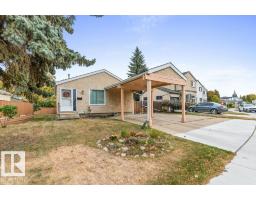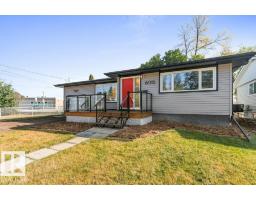11215 67 ST NW Highlands (Edmonton), Edmonton, Alberta, CA
Address: 11215 67 ST NW, Edmonton, Alberta
Summary Report Property
- MKT IDE4460235
- Building TypeHouse
- Property TypeSingle Family
- StatusBuy
- Added2 days ago
- Bedrooms2
- Bathrooms1
- Area773 sq. ft.
- DirectionNo Data
- Added On03 Oct 2025
Property Overview
This 1927 Historic Highlands bungalow masterfully blends industrial-modern updates with its original charm and character. Nestled on a quiet, tree-lined street, this 2-bedroom residence offers a highly sought-after, serene lifestyle just steps from the beautiful River Valley and Highlands District shops. The main floor features a cozy living room with the original decorative fireplace, plus a bright, heated, insulated front porch—ideal for quiet reading or yoga. The modernized kitchen showcases an on-trend industrial aesthetic with open shelving and a custom breakfast bar. Two bedrooms and a full four-piece bath with a charming clawfoot tub/shower, form a comfortable main-level retreat. The full, open basement awaits your design vision for future development, with plumbing rough-in for a second bath, offering excellent equity potential. Outside, the fully fenced, landscaped yard is an oasis, featuring raised garden beds, a shed, a new deck with a pergola for entertaining, and a single detached garage/work (id:51532)
Tags
| Property Summary |
|---|
| Building |
|---|
| Land |
|---|
| Level | Rooms | Dimensions |
|---|---|---|
| Main level | Living room | 3.93 m x 4.09 m |
| Kitchen | 3.64 m x 3.06 m | |
| Primary Bedroom | 2.74 m x 3.48 m | |
| Bedroom 2 | 2.86 m x 3.48 m | |
| Enclosed porch | 2.04 m x 3.77 m |
| Features | |||||
|---|---|---|---|---|---|
| Flat site | Paved lane | No Smoking Home | |||
| Detached Garage | Dishwasher | Dryer | |||
| Refrigerator | Storage Shed | Stove | |||
| Washer | Window Coverings | ||||






























































