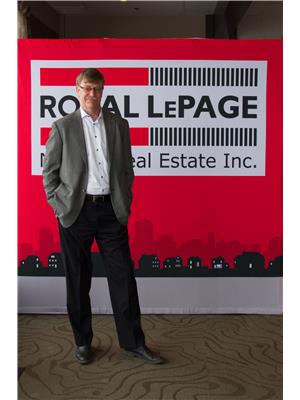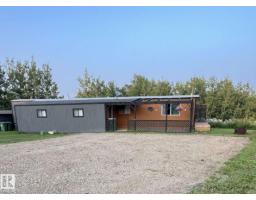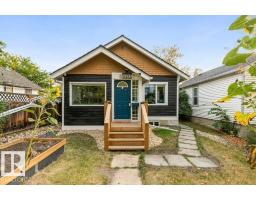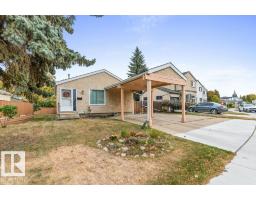6015 107 ST NW Pleasantview (Edmonton), Edmonton, Alberta, CA
Address: 6015 107 ST NW, Edmonton, Alberta
Summary Report Property
- MKT IDE4460670
- Building TypeHouse
- Property TypeSingle Family
- StatusBuy
- Added6 days ago
- Bedrooms4
- Bathrooms2
- Area1226 sq. ft.
- DirectionNo Data
- Added On04 Oct 2025
Property Overview
Discover the rare charm of a well maintained 3+1 bedroom, 2 full bath bungalow nestled in sought-after Pleasantview. This inviting 1,230 sq ft home offers the perfect blend of character & modern peace of mind, starting with the original hardwood floors that flow throughout the sunny main living level. The home has been updated to provide immediate comfort, featuring updated windows, exterior doors, deck & a welcoming, fresh, neutral paint palette, and two completely renovated full bathrooms. The kitchen provides good work & storage space & has three full sized appliances. The fully fenced backyard is a private space for children and pets. Major upgrades are complete, including a newer furnace, HWT, electrical panel, updated shingles, insulation, and siding, offering total peace of mind. Parking is a breeze with the oversized single attached garage + additional parking. The partially finished basement provides flexible space, ready for your personal touch to complete a recreation room, home gym or suite. (id:51532)
Tags
| Property Summary |
|---|
| Building |
|---|
| Land |
|---|
| Level | Rooms | Dimensions |
|---|---|---|
| Basement | Family room | 4.4 m x 9.34 m |
| Bedroom 5 | 2.6 m x 5.86 m | |
| Utility room | 4 m x 6.07 m | |
| Main level | Living room | 6.15 m x 3.75 m |
| Dining room | 2.45 m x 3.31 m | |
| Kitchen | 3.71 m x 3.16 m | |
| Primary Bedroom | 3.71 m x 3.54 m | |
| Bedroom 2 | 2.62 m x 3.09 m | |
| Bedroom 3 | 3.69 m x 3.26 m |
| Features | |||||
|---|---|---|---|---|---|
| Flat site | Oversize | Attached Garage | |||
| Dishwasher | Dryer | Refrigerator | |||
| Gas stove(s) | Washer | Vinyl Windows | |||












































































