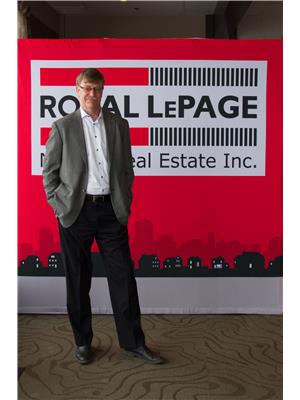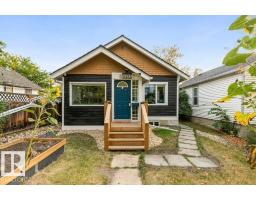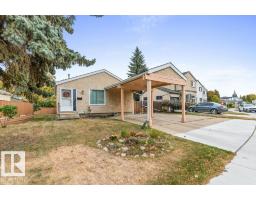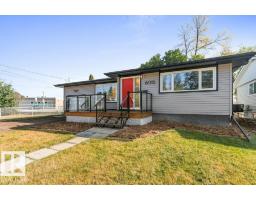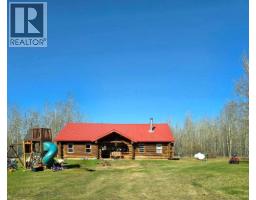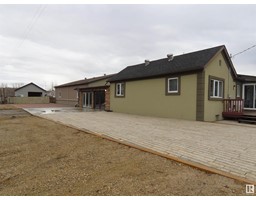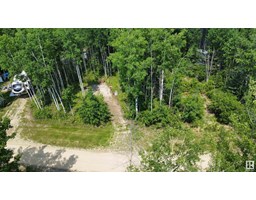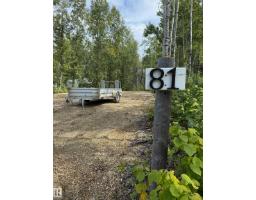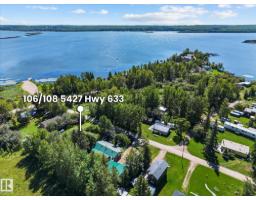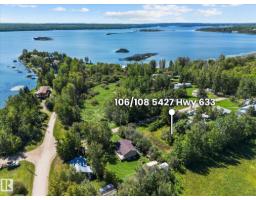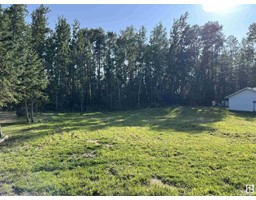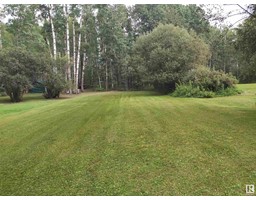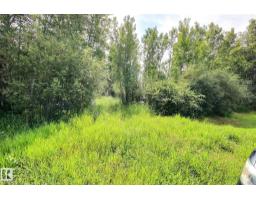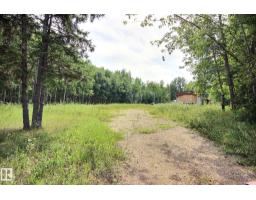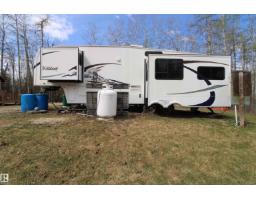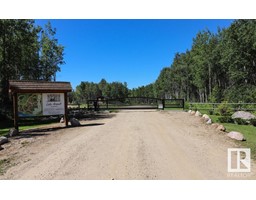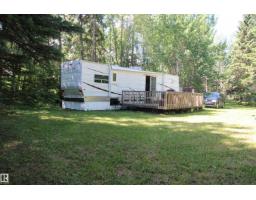#5 54228 RGE ROAD 12 Eagle Ridge (Lac Ste. Anne), Rural Lac Ste. Anne County, Alberta, CA
Address: #5 54228 RGE ROAD 12, Rural Lac Ste. Anne County, Alberta
Summary Report Property
- MKT IDE4455857
- Building TypeHouse
- Property TypeSingle Family
- StatusBuy
- Added1 weeks ago
- Bedrooms3
- Bathrooms2
- Area1080 sq. ft.
- DirectionNo Data
- Added On22 Sep 2025
Property Overview
Escape to a Cozy & Cute home situated on 3 acres backing onto your private ravine. This updated home has a eat in kitchen with newer appliances, large living room with views of the surrounding landscape. There are three bedrooms with the primary having a handy two piece en-suite bath & two matching wardrobes for closets. The 2nd bedroom is ideal for an office or guest bedroom and there is a modern four piece bath servicing the home as well. There is a 10x30 addition used as a bedroom or can be used for your specific needs. The home has undergone several updates with an all newer exterior, a great front deck for entertaining & sunsets & updated flooring throughout the home, updated furnace & newer hot water tank as well. There are two large sheds included to accommodate storage. The setting offers an ideal opportunity for future rebuilding with fantastic views of the ravine. The location provides quick access to Stony Plain St. Albert & Spruce Grove. Chickakoo is only a few minutes as way as well. (id:51532)
Tags
| Property Summary |
|---|
| Building |
|---|
| Level | Rooms | Dimensions |
|---|---|---|
| Main level | Living room | 5.04 m x 3.4 m |
| Kitchen | 3.88 m x 3.44 m | |
| Family room | 4.47 m x 2.79 m | |
| Primary Bedroom | 3.54 m x 3.43 m | |
| Bedroom 2 | 4.18 m x 2.6 m | |
| Bedroom 3 | Measurements not available |
| Features | |||||
|---|---|---|---|---|---|
| Private setting | Ravine | No Animal Home | |||
| No Smoking Home | Environmental reserve | No Garage | |||
| Dryer | Refrigerator | Storage Shed | |||
| Stove | Washer | Window Coverings | |||
| See remarks | Low | ||||











































