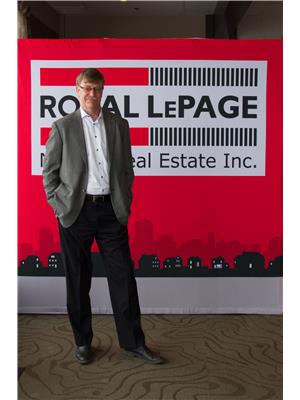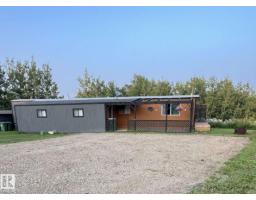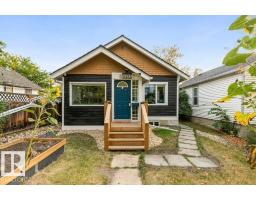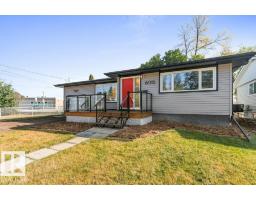5704 93A AV NW Ottewell, Edmonton, Alberta, CA
Address: 5704 93A AV NW, Edmonton, Alberta
Summary Report Property
- MKT IDE4460207
- Building TypeHouse
- Property TypeSingle Family
- StatusBuy
- Added2 days ago
- Bedrooms3
- Bathrooms2
- Area965 sq. ft.
- DirectionNo Data
- Added On03 Oct 2025
Property Overview
Step into a turnkey bungalow in Ottewell, the established community blending classic charm with modern Edmonton convenience. The main floor delivers style with durable, on-trend vinyl plank flooring & sun-drenched living/dining areas thanks to updated windows and patio doors—perfect for hosting. The galley kitchen is ready for weeknight prep. Find your private primary retreat with twin closets & direct backyard access, plus a second bedroom that works perfectly as a dedicated home office or flex room. A large 4 piece bath rounds off the main floor. The fully developed basement is a huge bonus, offering ultimate flexibility: a large entertainment zone, home gym, or potential secondary living area with a full bath & summer kitchen setup. Outside, the fully fenced yard is ready for summer BBQs or room for your beloved pup; you'll love the carport & extra parking. Situated just steps from local amenities, coffee shops, and parks, this location offers quick access for the active, urban professional. (id:51532)
Tags
| Property Summary |
|---|
| Building |
|---|
| Land |
|---|
| Level | Rooms | Dimensions |
|---|---|---|
| Basement | Family room | 3.33 m x 6.45 m |
| Bedroom 3 | 3.58 m x 3.44 m | |
| Second Kitchen | 3.37 m x 2.22 m | |
| Storage | 1.14 m x 1.7 m | |
| Utility room | 1.38 m x 1.96 m | |
| Main level | Living room | 3.58 m x 6.5 m |
| Dining room | 2.61 m x 2.47 m | |
| Kitchen | 2.5 m x 2.57 m | |
| Primary Bedroom | 3.49 m x 5.08 m | |
| Bedroom 2 | 4.47 m x 3.05 m |
| Features | |||||
|---|---|---|---|---|---|
| Flat site | No Smoking Home | Carport | |||
| Dishwasher | Dryer | Washer | |||
| Window Coverings | Refrigerator | Two stoves | |||
| Vinyl Windows | |||||


































































