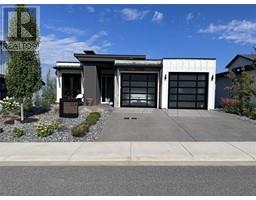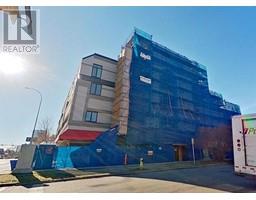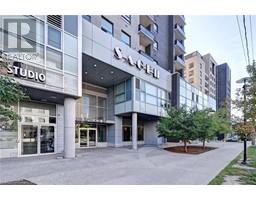11423 134A AV NW Kensington, Edmonton, Alberta, CA
Address: 11423 134A AV NW, Edmonton, Alberta
Summary Report Property
- MKT IDE4426492
- Building TypeHouse
- Property TypeSingle Family
- StatusBuy
- Added6 weeks ago
- Bedrooms5
- Bathrooms2
- Area1063 sq. ft.
- DirectionNo Data
- Added On06 Apr 2025
Property Overview
This lovely Kensington bungalow is an incredible opportunity for both investors and families. Upon entry, you're welcomed into a bright and spacious living room/dinning room area. The main floor boasts 3 generous bedrooms and a full bathroom. Fully developed basement. Offers a second kitchen, a generous living area, two additional bedrooms, a 3 piece bathroom and a shared laundry room — providing flexibility for various living arrangements. Fully fenced, the large rear yard has a nice, private feel, and a concrete patio rounding out the yard for summer living. It also features a great double garage. This is truly a great opportunity, perfect for any discriminating buyer. Situated just blocks away from 2 schools, it's an ideal choice for families with school-age children. In addition, you'll find yourself just minutes from many amenities along 137 Ave, ensuring that shopping, dining, and other conveniences are always within reach. (id:51532)
Tags
| Property Summary |
|---|
| Building |
|---|
| Land |
|---|
| Level | Rooms | Dimensions |
|---|---|---|
| Basement | Family room | Measurements not available |
| Bedroom 4 | Measurements not available | |
| Second Kitchen | Measurements not available | |
| Laundry room | Measurements not available | |
| Bedroom 5 | Measurements not available | |
| Main level | Living room | Measurements not available |
| Dining room | Measurements not available | |
| Kitchen | Measurements not available | |
| Primary Bedroom | Measurements not available | |
| Bedroom 2 | Measurements not available | |
| Bedroom 3 | Measurements not available |
| Features | |||||
|---|---|---|---|---|---|
| Lane | Detached Garage | Dryer | |||
| Garage door opener | Refrigerator | Stove | |||
| Washer | |||||
























































