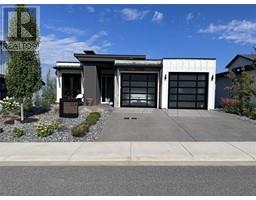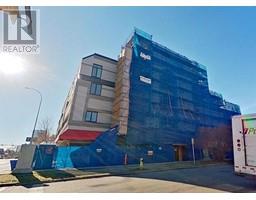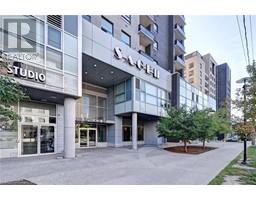14604 78 AV NW Laurier Heights, Edmonton, Alberta, CA
Address: 14604 78 AV NW, Edmonton, Alberta
Summary Report Property
- MKT IDE4427896
- Building TypeHouse
- Property TypeSingle Family
- StatusBuy
- Added7 weeks ago
- Bedrooms4
- Bathrooms2
- Area1280 sq. ft.
- DirectionNo Data
- Added On28 Mar 2025
Property Overview
This 1280 square foot bright and spacious bungalow is located on a quiet street in the desirable Laurier Heights neighbourhood. It is within easy walking distance of a K-9 English and French Immersion School, and the community league with a playground, splash park, ice rinks, tennis courts and pickle ball courts. This home is also within walking distance to the river valley. This home features a beautiful well maintained yard with mature fruit trees and a fully fenced backyard. This home has a 2-car detached garage that is insulated and features a 220 volt outlet. The main floor has hardwood throughout. The kitchen features a granite countertop and large windows letting in tons of light. The living room is south facing and very bright. There are 3 good sized bedrooms and a full bathroom upstairs. The basement is finished and carpeted and has a huge recreation room, a storage room, a laundry room, and a quiet office/bedroom. This is a wonderful, immaculately maintained home in a great neighbourhood. (id:51532)
Tags
| Property Summary |
|---|
| Building |
|---|
| Land |
|---|
| Level | Rooms | Dimensions |
|---|---|---|
| Basement | Bedroom 4 | Measurements not available |
| Recreation room | Measurements not available | |
| Laundry room | Measurements not available | |
| Storage | Measurements not available | |
| Main level | Living room | Measurements not available |
| Dining room | Measurements not available | |
| Kitchen | Measurements not available | |
| Primary Bedroom | Measurements not available | |
| Bedroom 2 | Measurements not available | |
| Bedroom 3 | Measurements not available |
| Features | |||||
|---|---|---|---|---|---|
| Flat site | Paved lane | Subdividable lot | |||
| Lane | No Smoking Home | Detached Garage | |||
| Oversize | Dishwasher | Dryer | |||
| Garage door opener | Hood Fan | Refrigerator | |||
| Stove | Washer | Window Coverings | |||




























































