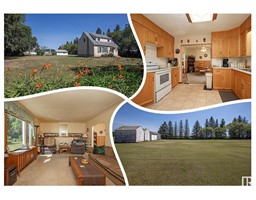11503 159 AV NW Dunluce, Edmonton, Alberta, CA
Address: 11503 159 AV NW, Edmonton, Alberta
Summary Report Property
- MKT IDE4414656
- Building TypeHouse
- Property TypeSingle Family
- StatusBuy
- Added2 weeks ago
- Bedrooms5
- Bathrooms3
- Area1216 sq. ft.
- DirectionNo Data
- Added On07 Dec 2024
Property Overview
Dunluce Bungalow on a CORNER LOT, in a CUL-DE-SAC, QUIET location! 2 KITCHENS in the property, perfect for multi-generational living. Nice curb appeal featuring Vinyl Windows & UPGRADED SIDING on the home & garage. The main floor is WARM & inviting w/ an OPEN CONCEPT. WIDE PLANK flooring adds CLASS & CLEANLINESS. Eat in the generous DINING ROOM overlooking the BRIGHT living room, cook in the U-SHAPED kitchen w/ a BAY WINDOW overlooking the yard. 3 bedrooms include a master w/ a 2 piece ENSUITE & bay window; the full 4 piece bath is great for guests & kids. Basement has two SEPARATE entrances. Enjoy a family room w/ a cozy, stone facing WOOD FIREPLACE, 2 bedrooms, a large DEN w/ window & a full bath. Off the rear staircase is a SECOND KITCHEN, washer/dryer area & high efficiency furnace & H2O tank. Rear yard is FULLY FENCED, perfect for kids or pets! Enjoy your DECK for evening BBQ's, firepit, PRIVACY w/ample mature trees & a Double DETACHED GARAGE to keep your cars cozy! Close to Schools & all amenities! (id:51532)
Tags
| Property Summary |
|---|
| Building |
|---|
| Land |
|---|
| Level | Rooms | Dimensions |
|---|---|---|
| Basement | Family room | 4.92 m x 6.95 m |
| Den | 2.73 m x 2.82 m | |
| Bedroom 4 | 2.38 m x 3.92 m | |
| Bedroom 5 | 2.67 m x 2.82 m | |
| Second Kitchen | 4.09 m x 3.92 m | |
| Laundry room | 1.68 m x 1.92 m | |
| Main level | Living room | 6.92 m x 7.76 m |
| Dining room | Measurements not available | |
| Kitchen | Measurements not available | |
| Primary Bedroom | 3.36 m x 4.34 m | |
| Bedroom 2 | 2.56 m x 3.53 m | |
| Bedroom 3 | 3.05 m x 3.53 m |
| Features | |||||
|---|---|---|---|---|---|
| Flat site | Lane | Detached Garage | |||
| Dishwasher | Dryer | Garage door opener | |||
| Refrigerator | Washer | Window Coverings | |||
| Two stoves | Vinyl Windows | ||||



































































































