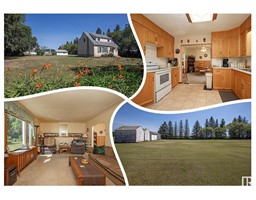4893 TERWILLEGAR CM NW South Terwillegar, Edmonton, Alberta, CA
Address: 4893 TERWILLEGAR CM NW, Edmonton, Alberta
Summary Report Property
- MKT IDE4415105
- Building TypeRow / Townhouse
- Property TypeSingle Family
- StatusBuy
- Added8 weeks ago
- Bedrooms3
- Bathrooms4
- Area1948 sq. ft.
- DirectionNo Data
- Added On06 Dec 2024
Property Overview
3 Storey BROWNSTONE, NY Style! NO CONDO FEES! CHARACTER curb appeal w/ BRICK, stone & BLACK TRIMMED windows. Inside has gone through an INSPIRING DECOR transformation! A beautiful motif w/ HARDWOOD floors, MODERN color pallet, gorgeous lvp, refreshed cabinets w/ NEW PAINT, backsplash & hardwood plus built in NOOK CABINETS w/ LIVE WOOD counter, GRANITE counters in kitchen & updated 2 piece guest bath. 2nd floor has NEW broadloom, LAUNDRY AREA w/ counter added, refurbished bathroom & 2 large bedrooms. 3rd floor has a HUGE primary w/ new carpet, lvp in the generous, spa inspired 6 piece ensuite featuring a DOUBLE VANITY w/QUARTZ counters, new sinks, faucets, JETTED soaker tub, separated shower & new commode plus a WALK-IN CLOSET w/ new ORGANIZING system. Base-Mint! Finished & redone w/ a rec room, bedroom & refurbished bath! New lvp throughout & new carpet on stairs. Outside is FULLY FENCED w/ a DECK off the rear leading to a DOUBLE GARAGE. Move into a STUNNING property, meticulously UPGRADED by the owner! (id:51532)
Tags
| Property Summary |
|---|
| Building |
|---|
| Land |
|---|
| Level | Rooms | Dimensions |
|---|---|---|
| Basement | Family room | 3.72 m x 6.52 m |
| Den | 3.43 m x 3.69 m | |
| Main level | Living room | 5.74 m x 3.84 m |
| Kitchen | 5.24 m x 4.79 m | |
| Upper Level | Primary Bedroom | 5.13 m x 5.6 m |
| Bedroom 2 | 5.13 m x 3.25 m | |
| Bedroom 3 | 5.05 m x 5.23 m | |
| Laundry room | 1.13 m x 1.81 m |
| Features | |||||
|---|---|---|---|---|---|
| Flat site | Lane | Detached Garage | |||
| Dishwasher | Dryer | Garage door opener remote(s) | |||
| Garage door opener | Microwave Range Hood Combo | Microwave | |||
| Refrigerator | Stove | Washer | |||
| Window Coverings | |||||































































































