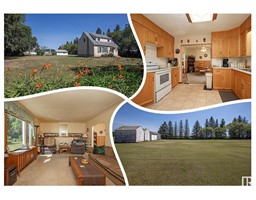#213 13710 150 AV NW Cumberland, Edmonton, Alberta, CA
Address: #213 13710 150 AV NW, Edmonton, Alberta
Summary Report Property
- MKT IDE4413637
- Building TypeApartment
- Property TypeSingle Family
- StatusBuy
- Added14 weeks ago
- Bedrooms2
- Bathrooms2
- Area850 sq. ft.
- DirectionNo Data
- Added On04 Dec 2024
Property Overview
2nd Floor Condo TUCKED away in CUMBERLAND! Newly upgraded 2 bedroom, 2 bath unit, with 2 PARKING STALLS in Skyview Landing (3.) This fully appointed building has a large SOCIAL ROOM and RECREATION FACILITY. BRAND NEW PAINT and LUXURY VINYL PLANK FLOORING is warm and INVITING, it really sets off the space! Off the entry you have a coat closet and large IN-SUITE LAUNDRY AREA with EXTRA SHELVING to double as a PANTRY. Cook in the HUGE Maple U-SHAPED kitchen with extended BREAKFAST BAR, it has stainless appliances; perfect for ENTERTAINING. The full 4 piece bath is adjacent to the 2nd bedroom making for a great roommate or HOME OFFICE experience. Chill in the SPACIOUS living room overlooking the COVERED BALCONY with NATURAL GAS HOOK-UP for your BBQ. Enjoy the master bedroom with a DOUBLE WALK-THROUGH CLOSET & 3 PC ENSUITE BATH including a DOUBLE WIDE SHOWER. 2 PARKING STALLS is rare in most condos! Close to WALKING TRAILS, shopping centers and MORE! Move in turn key property. See it, you'll love this place! (id:51532)
Tags
| Property Summary |
|---|
| Building |
|---|
| Level | Rooms | Dimensions |
|---|---|---|
| Main level | Living room | 3.6 m x 4.19 m |
| Kitchen | 6.49 m x 3.18 m | |
| Primary Bedroom | 3.03 m x 4.19 m | |
| Bedroom 2 | 3.73 m x 2.63 m | |
| Laundry room | 1.48 m x 3.18 m |
| Features | |||||
|---|---|---|---|---|---|
| Flat site | Lane | Stall | |||
| Dishwasher | Dryer | Microwave Range Hood Combo | |||
| Microwave | Refrigerator | Stove | |||
| Washer | |||||





























































































