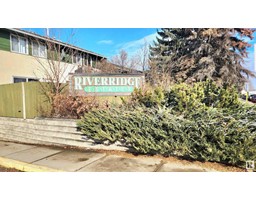#116 6710 158 AV NW Ozerna, Edmonton, Alberta, CA
Address: #116 6710 158 AV NW, Edmonton, Alberta
Summary Report Property
- MKT IDE4431536
- Building TypeApartment
- Property TypeSingle Family
- StatusBuy
- Added2 days ago
- Bedrooms1
- Bathrooms1
- Area578 sq. ft.
- DirectionNo Data
- Added On15 May 2025
Property Overview
Located in the Popular Neighbourhood of Ozerna - Welcome to Sante Fe Carlisle! This Main floor unit features a Sunny WEST Exposure and is described as Cute as a button. This is the perfect unit for the First Home Buyer or Empty Nestor and features a Functional Floor plan with a Large Primary Bedroom, Good Sized Dining Area & Oversized Living Room! Featuring a Large Pantry, Large Storage Room, In-Suite Laundry & Lots of Closet Space in the Primary Bedroom. The unit has a Warm & Energetic Paint Colour and has Newer Laminate Flooring Throughout. The Kitchen has a Cut-Let opening to the Living Room which give the the unit a Nice Open Floor Plan. Condo Fees include all utilities, except for Power & Is well Managed. Very Friendly Building with Ease of Access to Anthony Henday, City Transit & TONS of North Edmonton Shopping & Amenities. Great Unit in a building built in 1991! Don't Miss Out! *$2,500 Credit included in the sale Price for Paint & Improvements* (id:51532)
Tags
| Property Summary |
|---|
| Building |
|---|
| Level | Rooms | Dimensions |
|---|---|---|
| Main level | Living room | 4.52 m x 3.53 m |
| Dining room | 2.25 m x 2.47 m | |
| Kitchen | 2.3 m x 2.41 m | |
| Primary Bedroom | 3.93 m x 3.53 m |
| Features | |||||
|---|---|---|---|---|---|
| See remarks | No Smoking Home | Stall | |||
| Dishwasher | Hood Fan | Refrigerator | |||
| Washer/Dryer Stack-Up | Stove | Window Coverings | |||


































