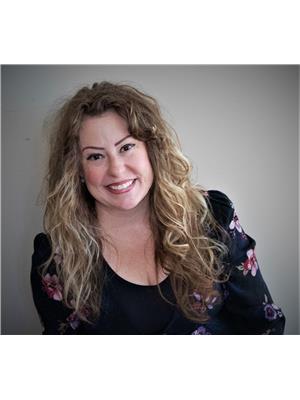11752 35 AV NW Greenfield, Edmonton, Alberta, CA
Address: 11752 35 AV NW, Edmonton, Alberta
Summary Report Property
- MKT IDE4399782
- Building TypeHouse
- Property TypeSingle Family
- StatusBuy
- Added13 weeks ago
- Bedrooms4
- Bathrooms3
- Area1666 sq. ft.
- DirectionNo Data
- Added On16 Aug 2024
Property Overview
Priced to sell - located in a quiet cul-de-sac this beautiful 1667sq.ft bungalow is just steps to the prestigious Derrick Golf & Country Club. Seller has meticulously maintained & shows pride of ownership throughout for over 42 years. Open layout with spacious foyer, formal living & diningroom areas feature a sun filled setting with newer triple pane windows replaced in 2017. The familyroom has gorgeous hardwood flooring, wood-burning fireplace with gas igniter - chimney cleaned 2015, patio doors replaced 2020 leading to the large deck with dura-decking, BBQ gas hook-up also a pristine yard with fencing done in 2019. Lovely white kitchen has a sub-way tile backsplash 2022, Bosch dishwasher 2020 & stove replaced 2017. Spacious Primary bedroom with 3 pc ensuite - newer walk-in shower & toilet with separate vanity area also triple pane window replaced (2020). Fully fin basement with huge rec room, vinyl plank & 3 pc bathroom done 2022. Central A/C 2021, Furnace 2019, Humid 2017, Roof 2018 & newer HWT. (id:51532)
Tags
| Property Summary |
|---|
| Building |
|---|
| Land |
|---|
| Level | Rooms | Dimensions |
|---|---|---|
| Basement | Bedroom 4 | 4.55 m x 3.9 m |
| Recreation room | 10.94 m x 6.3 m | |
| Laundry room | 4.43 m x 3.83 m | |
| Main level | Living room | 5.25 m x 4.06 m |
| Dining room | 3.24 m x 3.1 m | |
| Kitchen | 3.56 m x 2.94 m | |
| Family room | 5.77 m x 4.02 m | |
| Primary Bedroom | 4.41 m x 4.05 m | |
| Bedroom 2 | 4.06 m x 2.76 m | |
| Bedroom 3 | 4.07 m x 2.75 m |
| Features | |||||
|---|---|---|---|---|---|
| Cul-de-sac | See remarks | Paved lane | |||
| Park/reserve | Lane | No Animal Home | |||
| No Smoking Home | Skylight | Attached Garage | |||
| Dishwasher | Dryer | Fan | |||
| Garage door opener remote(s) | Garage door opener | Garburator | |||
| Hood Fan | Microwave | Stove | |||
| Central Vacuum | Washer | Refrigerator | |||
| Central air conditioning | |||||













































































