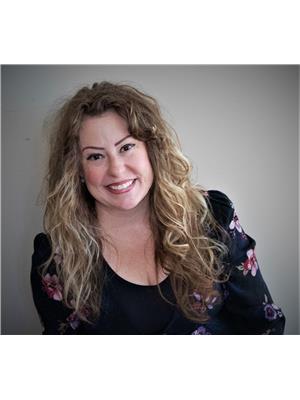#214 2510 109 ST NW Ermineskin, Edmonton, Alberta, CA
Address: #214 2510 109 ST NW, Edmonton, Alberta
Summary Report Property
- MKT IDE4392149
- Building TypeApartment
- Property TypeSingle Family
- StatusBuy
- Added19 weeks ago
- Bedrooms1
- Bathrooms1
- Area839 sq. ft.
- DirectionNo Data
- Added On13 Jul 2024
Property Overview
Beautiful open concept - loft style condo in sophisticated One Century Park. Enjoy the panoramic view & natural light with wall to wall feature windows (8) throughout the main area. Awesome gourmet kitchen excellent for entertaining with huge island, granite counter tops, beautiful cabinets, gas stove, stainless steel appliances, new fridge 2022 and marble flooring. Large dining area or office/den space. Relax with the gas fireplace on while watching your favourite shows on the flat screen TV that stays or enjoy a coffee on the covered balcony with a gas hookup. Bathroom features soaker tub & glass shower both with marble surround also marble flooring & pot lighting complete this space. Titled underground parking (actual 89/ Legal - Plan 0923263 Unit 272) and Titled storage cage (actual 237/ Legal - Plan 0925558 Unit 437) also separate bike locker. Gym is located on the main floor just opposite the elevator. Condo fee includes all utilities - heat, water and electricity. Well maintained complex. (id:51532)
Tags
| Property Summary |
|---|
| Building |
|---|
| Level | Rooms | Dimensions |
|---|---|---|
| Main level | Living room | 5.89 m x 4.47 m |
| Dining room | 3.59 m x 2.18 m | |
| Kitchen | 3.3 m x 2.99 m | |
| Primary Bedroom | 3.32 m x 4.87 m |
| Features | |||||
|---|---|---|---|---|---|
| Flat site | Park/reserve | Underground | |||
| Dishwasher | Dryer | Microwave Range Hood Combo | |||
| Oven - Built-In | Refrigerator | Stove | |||
| Washer | Window Coverings | Central air conditioning | |||
| Vinyl Windows | |||||




















































