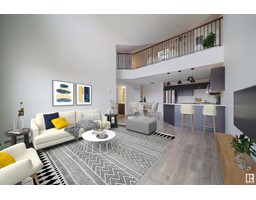11815 171 AV NW Canossa, Edmonton, Alberta, CA
Address: 11815 171 AV NW, Edmonton, Alberta
Summary Report Property
- MKT IDE4374177
- Building TypeHouse
- Property TypeSingle Family
- StatusBuy
- Added1 weeks ago
- Bedrooms4
- Bathrooms4
- Area2401 sq. ft.
- DirectionNo Data
- Added On17 Jun 2024
Property Overview
Step into this exquisite two-storey home boasting a finished walkout basement and delightful peekaboo vistas of Canossa Lake! Crafted by Coventry Homes, this meticulously maintained residence offers over 3300 sq ft of living space. The main floor welcomes you with bright openness, featuring a den/office perfect for remote work, leading to a spacious deck with glass railings for savoring the scenery. Upstairs unveils a vast bonus room with vaulted ceilings, TWO primary bedrooms each with ensuites and ample closet space, plus a balcony for one. The lower level hosts two additional bedrooms with a jack-and-jill bathroom, and a rec room opening to the patio, granting direct access to nearby walking trails. Abundant storage throughout, complemented by an oversized 23x22 garage. Recent upgrades within the last 5 years include new quartz counters, fresh paint, A/C, HWT, and shingles. (id:51532)
Tags
| Property Summary |
|---|
| Building |
|---|
| Land |
|---|
| Level | Rooms | Dimensions |
|---|---|---|
| Lower level | Family room | 20'4 x 21'2 |
| Bedroom 4 | 10'2 x 10'4 | |
| Bedroom 5 | 12'8 x 14' | |
| Main level | Living room | 16'7 x 21'4 |
| Dining room | 7'9 x 11'11 | |
| Kitchen | 14'10 x 11'11 | |
| Den | 9'6 x 10'7 | |
| Upper Level | Primary Bedroom | 16'3 x 14'7 |
| Bedroom 2 | 12'8 x 17'4 | |
| Bonus Room | 13'5 x 19'2 |
| Features | |||||
|---|---|---|---|---|---|
| No Animal Home | No Smoking Home | Attached Garage | |||
| Dishwasher | Dryer | Microwave Range Hood Combo | |||
| Refrigerator | Walk out | Central air conditioning | |||
| Ceiling - 9ft | Vinyl Windows | ||||



































































