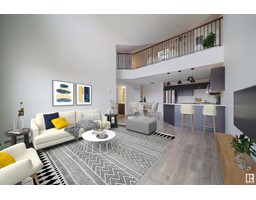3245 WINSPEAR CR SW Walker, Edmonton, Alberta, CA
Address: 3245 WINSPEAR CR SW, Edmonton, Alberta
Summary Report Property
- MKT IDE4389001
- Building TypeHouse
- Property TypeSingle Family
- StatusBuy
- Added2 weeks ago
- Bedrooms4
- Bathrooms4
- Area2066 sq. ft.
- DirectionNo Data
- Added On18 Jun 2024
Property Overview
Are you looking for a home that will grow with your family AND provide space to entertain friends? Look no further! 3245 Winspear Cr is better than new with recent upgrades and is fully finished inside and out. The main floor is perfect for hosting, showcasing a TV above the fridge, new backsplash, and new quartz counters that blend seamlessly with warm wood cabinets and hardwood flooring. Natural light floods the room from west-facing windows overlooking a two-tier deck, perfect for summer evenings enjoying sunsets and a landscaped yard for kids to play. Upstairs, the HUGE primary features a spa-like ensuite with a dual shower and soaker tub. There are two additional bedrooms, a 4 piece bathroom, and a large bonus room ideal for a TV and kids' toys. Downstairs is perfect for movie nights and Oilers games! You'll find an additional bedroom and bathroom, perfect for guests. Including a heated garage (23x21) and A/C for year-round comfort, this house is a true gem and shows 10/10! (id:51532)
Tags
| Property Summary |
|---|
| Building |
|---|
| Land |
|---|
| Level | Rooms | Dimensions |
|---|---|---|
| Basement | Family room | 25'9 x 16'11 |
| Bedroom 4 | 9 m x Measurements not available | |
| Main level | Living room | 13'1 x 15'4 |
| Dining room | 13'10 x 10'5 | |
| Kitchen | 13'10 x 11'4 | |
| Upper Level | Primary Bedroom | 14'3 x 15'8 |
| Bedroom 2 | Measurements not available x 10 m | |
| Bedroom 3 | 11'11 x 12'2 | |
| Bonus Room | 14'7 x 15'6 |
| Features | |||||
|---|---|---|---|---|---|
| No Smoking Home | Attached Garage | Dishwasher | |||
| Dryer | Garage door opener remote(s) | Garage door opener | |||
| Microwave Range Hood Combo | Refrigerator | Stove | |||
| Washer | Window Coverings | Central air conditioning | |||
| Ceiling - 9ft | |||||











































































