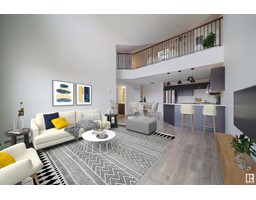1915 104 ST NW Keheewin, Edmonton, Alberta, CA
Address: 1915 104 ST NW, Edmonton, Alberta
Summary Report Property
- MKT IDE4393058
- Building TypeHouse
- Property TypeSingle Family
- StatusBuy
- Added2 weeks ago
- Bedrooms4
- Bathrooms2
- Area905 sq. ft.
- DirectionNo Data
- Added On17 Jun 2024
Property Overview
Explore the charm of this 4-level split home located in Keheewin, offering a total of 1695 sq ft! Ready for you to move in, with key improvements and an extensive update in 2020 including furnace, HWT, and shingles. Composite decking, 24x22 garage in 2017. Grading was addressed last year, ensuring the property is well-maintained and ready for its new occupants. A well-designed layout, the upper level features 2 bedrooms, while the lower level boasts 2 flex rooms that can also serve as additional bedrooms. The living room is dreamy with a vaulted ceiling and large front window that floods the space with natural light, providing a pleasant view of a wooded area across the streeta perfect setting to enjoying your morning coffee. The house boasts beautiful laminate flooring throughout, no carpet! The basement houses the laundry next to a spacious rec room. Close to the Henday, Calgary trail, and South Common. Keheewin Elementary is a 10-minute walk away, making it an ideal location for families. (id:51532)
Tags
| Property Summary |
|---|
| Building |
|---|
| Land |
|---|
| Level | Rooms | Dimensions |
|---|---|---|
| Lower level | Bedroom 3 | 15 m x 9 m |
| Bedroom 4 | 11 m x 9 m | |
| Main level | Living room | 23 m x 12 m |
| Kitchen | 16 m x 12 m | |
| Upper Level | Primary Bedroom | 14 m x 10 m |
| Bedroom 2 | 9 m x 10 m |
| Features | |||||
|---|---|---|---|---|---|
| No back lane | No Smoking Home | Detached Garage | |||
| Dishwasher | Dryer | Garage door opener remote(s) | |||
| Garage door opener | Refrigerator | Stove | |||
| Washer | Security Window/Bars | Vinyl Windows | |||
























































