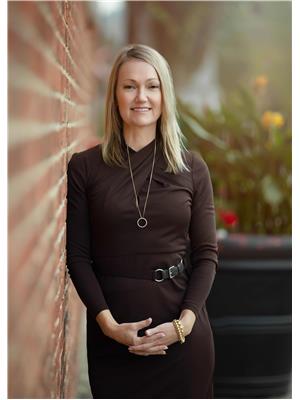11834 13a AV SW Rutherford, Edmonton, Alberta, CA
Address: 11834 13a AV SW, Edmonton, Alberta
Summary Report Property
- MKT IDE4399952
- Building TypeHouse
- Property TypeSingle Family
- StatusBuy
- Added14 weeks ago
- Bedrooms5
- Bathrooms4
- Area2258 sq. ft.
- DirectionNo Data
- Added On15 Aug 2024
Property Overview
Situated on a HUGE 852 SQM pie lot backing onto TRAILS with over 2200 sq ft of refined living space this 5 bdrm 4 bath home has it all! The main floor not only has a dining room to entertain and host in but an open concept kitchen and family room W/gas fireplace.The kitchen has upgraded quartz countertops, stove,microwave and a Samsung touch screen fridge! The nook in the kitchen not only opens up to your patio oasis with pergola but overlooks your PRIVATE spacious backyard that backs onto a beautiful green space with walking trails.The bedroom on the main floor can be utilized for guests or as your home office.Upstairs has a bonus room,2 bdrms PLUS your Primary bdrm which includes a walk in closet and a 4 piece primary ensuite with jetted spa like soaker tub!The fully finished basement includes another 3pc bathroom,bdrm,rec area,TV area and dry bar. Rutherford not only has excellent schools,beautiful green spaces but endless walking trails.Do not miss out on this HUGE lot and home-make it yours today! (id:51532)
Tags
| Property Summary |
|---|
| Building |
|---|
| Land |
|---|
| Level | Rooms | Dimensions |
|---|---|---|
| Basement | Bedroom 5 | 9'2" x 13'3" |
| Recreation room | 31'4" x 16'8" | |
| Main level | Living room | 15'11" x 9'3" |
| Dining room | 12' x 13'2" | |
| Kitchen | 16'11 x 13'8" | |
| Bedroom 4 | 9'9" x 9'6" | |
| Upper Level | Primary Bedroom | 14'3" x 15"9" |
| Bedroom 2 | 10' x 9"7" | |
| Bedroom 3 | 10'1" x 12'4" | |
| Bonus Room | 17' x 14'5" | |
| Laundry room | 5'11" x 9'3" |
| Features | |||||
|---|---|---|---|---|---|
| Cul-de-sac | Ravine | Flat site | |||
| Closet Organizers | No Smoking Home | Level | |||
| Attached Garage | Alarm System | Dishwasher | |||
| Dryer | Garage door opener remote(s) | Garage door opener | |||
| Garburator | Hood Fan | Microwave | |||
| Refrigerator | Central Vacuum | Washer | |||
| Window Coverings | Ceiling - 9ft | Vinyl Windows | |||















































































