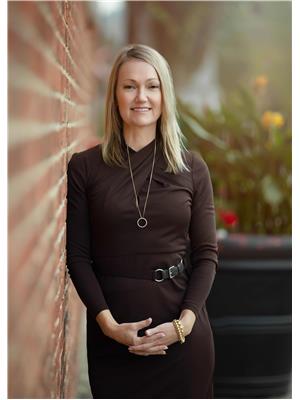12132 80ST NW Eastwood, Edmonton, Alberta, CA
Address: 12132 80ST NW, Edmonton, Alberta
Summary Report Property
- MKT IDE4401210
- Building TypeHouse
- Property TypeSingle Family
- StatusBuy
- Added13 weeks ago
- Bedrooms3
- Bathrooms3
- Area1671 sq. ft.
- DirectionNo Data
- Added On18 Aug 2024
Property Overview
Over 1650 sq ft of refined living space could be yours! This well cared for bungalow with NEW Furnace, HWT, Shingles replaced in 2019, attached front garage AND OVER SIZED 24X28 HEATED back garage with 10 high doors is just the beginning. The completely finished basement with huge rec room, wet bar, bathroom, additional bedroom, den and storage add to the list. Upstairs has a huge primary bdrm with powder room and the additional oversized bedroom with closet organizer is perfect for kids to share! (room can be split to obatin 3rd bedroom) The main 5 piece bathroom with double sink allows room for everyone to get ready! Not to mention the ample amounts of natural light flooding the main floor, sunken living room with fireplace, backyard patio, w/garden, fruit trees and firepit. This home is located on a quiet, tree-lined street.Property is close proximity to schools, transit and all amenities.MUST SEE!! (id:51532)
Tags
| Property Summary |
|---|
| Building |
|---|
| Land |
|---|
| Level | Rooms | Dimensions |
|---|---|---|
| Basement | Den | 12' x 7'9" |
| Bedroom 3 | 12' x 23'2" | |
| Storage | 10'6" x 11'10 | |
| Laundry room | 9'5" x 11'6" | |
| Main level | Living room | 19'2" x 11'6" |
| Dining room | 8'8" x 12' | |
| Kitchen | 11'7" x 11'10 | |
| Family room | 18'9" x 12' | |
| Primary Bedroom | 16'10" x 12" | |
| Bedroom 2 | 20'4" x 13'1" |
| Features | |||||
|---|---|---|---|---|---|
| Flat site | Paved lane | Lane | |||
| Closet Organizers | Skylight | Detached Garage | |||
| Heated Garage | Oversize | Parking Pad | |||
| RV | Attached Garage | Electronic Air Cleaner | |||
| Dryer | Hood Fan | Oven - Built-In | |||
| Central Vacuum | Washer | Window Coverings | |||
| Refrigerator | Central air conditioning | ||||


















































































