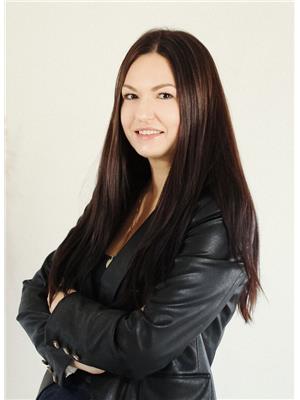119 CALLINGWOOD PL NW Callingwood South, Edmonton, Alberta, CA
Address: 119 CALLINGWOOD PL NW, Edmonton, Alberta
Summary Report Property
- MKT IDE4402522
- Building TypeRow / Townhouse
- Property TypeSingle Family
- StatusBuy
- Added13 weeks ago
- Bedrooms3
- Bathrooms2
- Area1336 sq. ft.
- DirectionNo Data
- Added On17 Aug 2024
Property Overview
Discover elegance and comfort in this exquisitely renovated townhouse in South Callingwood. Bathed in natural light through expansive windows, the open floor plan features luxurious vinyl flooring that enhances the spacious ambiance. The bright kitchen showcases an abundance of cabinetry, generous counter space, and gleaming stainless steel appliances. Unwind in the inviting living room or step through the patio doors to a generously sized low maintenance backyardideal for entertaining and relaxation. The main level also offers the convenience of a stylish half bath. Upstairs, the home continues to impress with a well-appointed 4-piece bath and a grand primary bedroom complete with a spacious closet. Two additional well-proportioned bedrooms provide ample accommodation, while two expansive hallways further extend your living space. With its prime location offering swift access to the Anthony Henday, and proximity to shopping, public transportation and parks, this home is a gem! (id:51532)
Tags
| Property Summary |
|---|
| Building |
|---|
| Land |
|---|
| Level | Rooms | Dimensions |
|---|---|---|
| Main level | Living room | 7.25 m x 6.1 m |
| Dining room | 2.84 m x 3 m | |
| Kitchen | 2.69 m x 2.37 m | |
| Upper Level | Primary Bedroom | 3.65 m x 3.04 m |
| Bedroom 2 | 2.69 m x 3.05 m | |
| Bedroom 3 | 4.15 m x 3.21 m |
| Features | |||||
|---|---|---|---|---|---|
| No Smoking Home | Attached Garage | Dishwasher | |||
| Dryer | Hood Fan | Refrigerator | |||
| Stove | Washer | ||||





















































