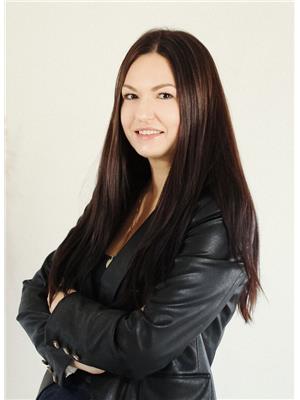6636 CARDINAL RD SW Chappelle Area, Edmonton, Alberta, CA
Address: 6636 CARDINAL RD SW, Edmonton, Alberta
3 Beds3 Baths1348 sqftStatus: Buy Views : 512
Price
$429,900
Summary Report Property
- MKT IDE4400554
- Building TypeDuplex
- Property TypeSingle Family
- StatusBuy
- Added14 weeks ago
- Bedrooms3
- Bathrooms3
- Area1348 sq. ft.
- DirectionNo Data
- Added On13 Aug 2024
Property Overview
Welcome to this exquisite half-duplex in the beautiful Chapelle neighborhood of South Edmonton. Featuring a bright, open floor plan with a chic, upgraded kitchen and expansive island, this home is a gem. The entire house has been freshly painted. The cozy living room with a fireplace opens to a large deck with a natural gas BBQ hookup and a landscaped backyard. Upstairs, find three bedrooms, including a primary suite with an ensuite and walk-in closet, plus a second full bath and laundry room. The finished basement includes a fourth bedroom, a 2-piece bath, and a spacious flex room. (id:51532)
Tags
| Property Summary |
|---|
Property Type
Single Family
Building Type
Duplex
Storeys
2
Square Footage
1348.9333 sqft
Title
Freehold
Neighbourhood Name
Chappelle Area
Land Size
304.53 m2
Built in
2012
Parking Type
Attached Garage
| Building |
|---|
Bathrooms
Total
3
Partial
2
Interior Features
Appliances Included
Alarm System, Dishwasher, Dryer, Garage door opener remote(s), Garage door opener, Microwave Range Hood Combo, Refrigerator, Stove, Central Vacuum, Washer
Basement Type
Full (Finished)
Building Features
Features
No Smoking Home
Style
Semi-detached
Square Footage
1348.9333 sqft
Heating & Cooling
Cooling
Central air conditioning
Heating Type
Forced air
Parking
Parking Type
Attached Garage
| Land |
|---|
Lot Features
Fencing
Fence
| Level | Rooms | Dimensions |
|---|---|---|
| Main level | Living room | 3.81 m x 4.1 m |
| Dining room | 2.41 m x 3 m | |
| Kitchen | 3.83 m x 3.88 m | |
| Upper Level | Primary Bedroom | 3.63 m x 5.32 m |
| Bedroom 2 | 2.95 m x 3.49 m | |
| Bedroom 3 | 2.7 m x 3.47 m |
| Features | |||||
|---|---|---|---|---|---|
| No Smoking Home | Attached Garage | Alarm System | |||
| Dishwasher | Dryer | Garage door opener remote(s) | |||
| Garage door opener | Microwave Range Hood Combo | Refrigerator | |||
| Stove | Central Vacuum | Washer | |||
| Central air conditioning | |||||

























































