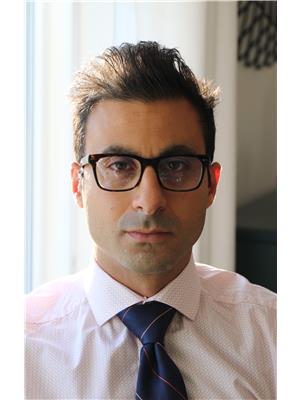1190 ADAMSON DR SW Allard, Edmonton, Alberta, CA
Address: 1190 ADAMSON DR SW, Edmonton, Alberta
Summary Report Property
- MKT IDE4439210
- Building TypeHouse
- Property TypeSingle Family
- StatusBuy
- Added2 days ago
- Bedrooms4
- Bathrooms3
- Area1808 sq. ft.
- DirectionNo Data
- Added On01 Jun 2025
Property Overview
Executive WALKOUT bungalow in Allard backing onto a natural Reserve & Ravine with Triple Side-Load garage & sweeping aspen-lined driveway & perimeter which perfectly complement the majestic interior space and finishes! This rare masterpiece features 10-ft ceilings, 8-ft doors, expansive windows & doors that flood the space with natural light. An open-concept main floor is designed for luxury entertaining with a grand coffered-ceiling great room, lush-treed backyard view dining area, chef’s kitchen w/ premium appliances, massive island, bar & walk-through pantry. A luxurious primary suite w/ balcony access overlooks ravine & has a spa-like ensuite with solar tube, jetted tub, custom shower & large WIC. A 2nd bed/den & mudroom complete the main. The lower level showcases a curved staircase, in-floor heating, wet bar, gym, family & 2 bedrooms. Step outside to a massive covered patio with 2-way fireplace—ideal for entertaining. Prime location near trails, schools, shopping, QE2 & Henday. Luxury redefined! (id:51532)
Tags
| Property Summary |
|---|
| Building |
|---|
| Land |
|---|
| Level | Rooms | Dimensions |
|---|---|---|
| Basement | Family room | Measurements not available |
| Bedroom 2 | 14'8" x 13'9" | |
| Bedroom 3 | 11'11" x 12'2 | |
| Bedroom 4 | 12'2" x 20' | |
| Storage | 14'8" x 7' | |
| Recreation room | 29'7" x 34'10 | |
| Games room | Measurements not available | |
| Second Kitchen | 15' x 9' | |
| Utility room | 12' x 6'9" | |
| Main level | Living room | 15'1" x 22' |
| Dining room | 12'6" x 13'3" | |
| Kitchen | 12'7" x 16'3 | |
| Den | 13'2" x 9'8" | |
| Primary Bedroom | 15' x 16'3" |
| Features | |||||
|---|---|---|---|---|---|
| Ravine | Wet bar | Oversize | |||
| Attached Garage | Dishwasher | Dryer | |||
| Fan | Garage door opener | Hood Fan | |||
| Oven - Built-In | Microwave | Stove | |||
| Central Vacuum | Washer | Water softener | |||
| Window Coverings | Wine Fridge | Refrigerator | |||
| Walk out | Central air conditioning | Ceiling - 10ft | |||
| Vinyl Windows | |||||

































































