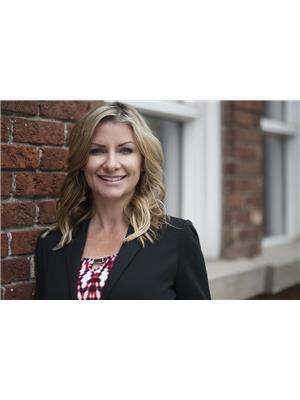11927 36 ST NW Beacon Heights, Edmonton, Alberta, CA
Address: 11927 36 ST NW, Edmonton, Alberta
Summary Report Property
- MKT IDE4398375
- Building TypeHouse
- Property TypeSingle Family
- StatusBuy
- Added14 weeks ago
- Bedrooms3
- Bathrooms2
- Area1051 sq. ft.
- DirectionNo Data
- Added On12 Aug 2024
Property Overview
Steps from Rundle Park golf course and the river valley is this gorgeous renovated bungalow backing a park. The brand new kitchen features stainless steel appliances, subway tile back splash, under cabinet lighting, pot lights, island, soft gray cabinets, pendant lights and high end tile flooring. The living room and dining room area boasts the original hardwood flooring, textured ceilings, huge picture window plus new light fixtures. Down the hall is a fully renovated bathroom with huge walk in tiled shower. This level has three good sized bedrooms. On the lower level you will find a large family room, flex room, storage room, updated three piece bathroom and laundry room. The home is warm, inviting and full of charm. The stunning backyard is an oasis with stone patio, manicured lawn, mature trees, perennials and fire pit. New exterior doors with screens. New windows. The garage is oversized measuring 24x22. RV parking. Only a 30 minute walk to the Cloverbar foot bridge. (id:51532)
Tags
| Property Summary |
|---|
| Building |
|---|
| Land |
|---|
| Level | Rooms | Dimensions |
|---|---|---|
| Lower level | Family room | 7.83 m x 3.28 m |
| Recreation room | 6.4 m x 3.83 m | |
| Laundry room | 3.94 m x 2.77 m | |
| Main level | Living room | 3.7 m x 3.11 m |
| Dining room | 3.68 m x 2.79 m | |
| Kitchen | 3.85 m x 2.83 m | |
| Primary Bedroom | 3.7 m x 3.08 m | |
| Bedroom 2 | 3.69 m x 2.77 m | |
| Bedroom 3 | 2.77 m x 2.73 m |
| Features | |||||
|---|---|---|---|---|---|
| Flat site | Lane | No Animal Home | |||
| No Smoking Home | Detached Garage | Oversize | |||
| Dryer | Microwave Range Hood Combo | Refrigerator | |||
| Stove | Washer | ||||
















































































