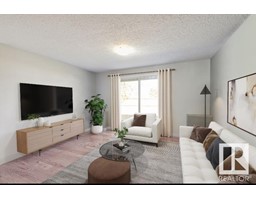11936 145 AV NW Caernarvon, Edmonton, Alberta, CA
Address: 11936 145 AV NW, Edmonton, Alberta
3 Beds2 Baths1087 sqftStatus: Buy Views : 963
Price
$299,000
Summary Report Property
- MKT IDE4434317
- Building TypeRow / Townhouse
- Property TypeSingle Family
- StatusBuy
- Added4 weeks ago
- Bedrooms3
- Bathrooms2
- Area1087 sq. ft.
- DirectionNo Data
- Added On12 May 2025
Property Overview
Home Sweet Home..Located in a quiet complex..This townhome is a 5 level split with soaring ceilings in the spacious living room and large patio door leading to your low maintenance yard backing on to green space ! Open area you will see the brand new kitchen w/stainless steel appliances,QUARTZ countertops and custom cabinets! This level has dining, balcony and storage! Up the next level is where you find 3 bedrooms! Primary room is Hugh with Custom Closet and feature wall ! The main bath is fully renovated w/new tub! Basement is fully finished with New HWT,front load washer and dryer..Upgraded doors,Trim,Flooring, Lighting,Cabinets, Paint! This home comes with a single Attached garage.. Close to all amenities..A true Gem! (id:51532)
Tags
| Property Summary |
|---|
Property Type
Single Family
Building Type
Row / Townhouse
Storeys
2
Square Footage
1087 sqft
Title
Condominium/Strata
Neighbourhood Name
Caernarvon
Land Size
267.01 m2
Built in
1975
Parking Type
Attached Garage
| Building |
|---|
Bathrooms
Total
3
Partial
1
Interior Features
Appliances Included
Dishwasher, Dryer, Microwave Range Hood Combo, Refrigerator, Stove, Washer
Basement Type
Full (Finished)
Building Features
Features
Flat site
Style
Attached
Square Footage
1087 sqft
Building Amenities
Vinyl Windows
Structures
Deck
Heating & Cooling
Heating Type
Forced air
Neighbourhood Features
Community Features
Public Swimming Pool
Amenities Nearby
Park, Playground, Public Transit, Schools, Shopping
Maintenance or Condo Information
Maintenance Fees
$341 Monthly
Maintenance Fees Include
Exterior Maintenance, Insurance, Property Management, Other, See Remarks
Parking
Parking Type
Attached Garage
| Land |
|---|
Lot Features
Fencing
Fence
| Level | Rooms | Dimensions |
|---|---|---|
| Above | Living room | 3.49 m x 5.25 m |
| Dining room | 4.99 m x 2.99 m | |
| Kitchen | 3.09 m x 2.54 m | |
| Basement | Recreation room | 3.37 m x 3.17 m |
| Laundry room | 1.77 m x 3.27 m | |
| Upper Level | Primary Bedroom | 3.88 m x 4.63 m |
| Bedroom 2 | 3.8 m x 2.63 m | |
| Bedroom 3 | 3.83 m x 2.59 m |
| Features | |||||
|---|---|---|---|---|---|
| Flat site | Attached Garage | Dishwasher | |||
| Dryer | Microwave Range Hood Combo | Refrigerator | |||
| Stove | Washer | Vinyl Windows | |||

































































