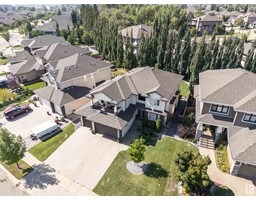12304 140 ST NW Dovercourt, Edmonton, Alberta, CA
Address: 12304 140 ST NW, Edmonton, Alberta
Summary Report Property
- MKT IDE4391312
- Building TypeHouse
- Property TypeSingle Family
- StatusBuy
- Added18 weeks ago
- Bedrooms3
- Bathrooms2
- Area935 sq. ft.
- DirectionNo Data
- Added On16 Jul 2024
Property Overview
Welcome to lovely bungalow living in Dovercourt! Step inside to an open main floor that feels like home. The tiled entry welcomes you into a spacious living room with a picture window offering a delightful park view. The dinette features sliding glass doors that lead to a covered back deck, perfect for enjoying your morning coffee. The galley kitchen has a window over the sink, provides a view of the backyard. Small pantry for your essentials. This home offers two bedrooms on the main floor, accompanied by a four-piece bathroom. The back door opens directly to the basement, an excellent opportunity for a separate entrance. The large basement bedroom comes with ample closet space. Three-piece bathroom combined with the laundry area. The utility room provides additional storage, & the open recreation room is perfect for a play area for the kids. The yard is generously sized, with a pathway on the side, adding to the outdoor appeal. The garage is a substantial 23'8x21'5 with a new roof in 2023. RV Parking (id:51532)
Tags
| Property Summary |
|---|
| Building |
|---|
| Land |
|---|
| Level | Rooms | Dimensions |
|---|---|---|
| Basement | Family room | 6.36 m x 5.33 m |
| Bedroom 3 | 3.71 m x 4.42 m | |
| Laundry room | Measurements not available | |
| Main level | Living room | 3.87 m x 5.34 m |
| Dining room | 2.76 m x 2.76 m | |
| Kitchen | 2.76 m x 2.65 m | |
| Primary Bedroom | 3.21 m x 3.87 m | |
| Bedroom 2 | 2.53 m x 3.58 m |
| Features | |||||
|---|---|---|---|---|---|
| Lane | Detached Garage | Dishwasher | |||
| Dryer | Garage door opener remote(s) | Garage door opener | |||
| Refrigerator | Stove | Washer | |||
| Window Coverings | |||||






































































